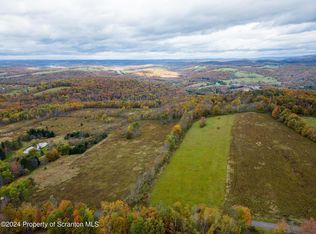Sold for $215,000
$215,000
929 Finn Rd, Factoryville, PA 18419
2beds
1,302sqft
Residential, Single Family Residence
Built in 1920
2 Acres Lot
$223,200 Zestimate®
$165/sqft
$1,678 Estimated rent
Home value
$223,200
$208,000 - $239,000
$1,678/mo
Zestimate® history
Loading...
Owner options
Explore your selling options
What's special
Discover the perfect blend of rustic charm and modern functionality in this delightful farm-style home set on two serene acres, offering bucolic 360-degree views of the picturesque countryside. Bursting with character, this cozy retreat welcomes you with a spacious living room featuring plaster walls and original hardwood floors. The formal dining room, warmed by the glow of a pellet stove, provides a charming space to gather, while a cozy den area off the sun-drenched kitchen adds to the home's versatile living areas. The bright and spacious kitchen is a haven for natural light. The main floor also has a convenient laundry room, a 3/4 bathroom, and a rear mudroom that can be reimagined as a home office or creative studio. Upstairs, this home offers a unique layout with two generously sized bedrooms (originally three and easily can convert back), and a spacious bathroom which has a separate shower area and tub, along with double sink. This home's front porch is ample to enjoy nature's views and plenty of land surrounding it to admire for years. Detached one car garage with additional parking spaces in driveway. Well water, septic, and oil heat. Tenant currently renting the property. shed on property needs repair. House is being sold as is, any repairs needed will be at the buyers expense.
Zillow last checked: 8 hours ago
Listing updated: July 03, 2025 at 06:31pm
Listed by:
Marcy A Curra,
CLASSIC PROPERTIES
Bought with:
Lisa Boston, RS329554
Berkshire Hathaway Home Services Preferred Properties
Source: GSBR,MLS#: SC6109
Facts & features
Interior
Bedrooms & bathrooms
- Bedrooms: 2
- Bathrooms: 2
- Full bathrooms: 2
Bedroom 1
- Area: 169.53 Square Feet
- Dimensions: 10.17 x 16.67
Bedroom 2
- Area: 151.58 Square Feet
- Dimensions: 15.42 x 9.83
Bathroom 1
- Description: 3/4 Bath
- Area: 34.88 Square Feet
- Dimensions: 6.25 x 5.58
Bathroom 2
- Area: 117.58 Square Feet
- Dimensions: 15.33 x 7.67
Den
- Area: 88.71 Square Feet
- Dimensions: 11.33 x 7.83
Dining room
- Description: Hardwood Floors
- Area: 111.38 Square Feet
- Dimensions: 13.5 x 8.25
Kitchen
- Area: 171.02 Square Feet
- Dimensions: 13.33 x 12.83
Laundry
- Area: 59.23 Square Feet
- Dimensions: 8.17 x 7.25
Living room
- Description: Hardwood Floors
- Area: 270 Square Feet
- Dimensions: 13.5 x 20
Other
- Area: 93.44 Square Feet
- Dimensions: 16.25 x 5.75
Heating
- Hot Water, Steam, Oil, Pellet Stove
Cooling
- Ceiling Fan(s)
Appliances
- Included: Dryer, Refrigerator, Washer, Electric Range, Electric Oven
- Laundry: Inside, Laundry Room, Main Level
Features
- Eat-in Kitchen
- Flooring: Ceramic Tile, Hardwood, Linoleum
- Windows: Insulated Windows
- Basement: Concrete,Unfinished,Interior Entry
- Attic: None
- Number of fireplaces: 1
- Fireplace features: Den, Pellet Stove
Interior area
- Total structure area: 1,302
- Total interior livable area: 1,302 sqft
- Finished area above ground: 1,302
- Finished area below ground: 0
Property
Parking
- Total spaces: 3
- Parking features: Detached, Unpaved, Off Street, Gravel, Garage Faces Front, Garage, Driveway
- Garage spaces: 1
- Has uncovered spaces: Yes
Features
- Levels: Two
- Stories: 2
- Patio & porch: Covered, Front Porch
- Exterior features: Private Yard
- Pool features: None
- Spa features: None
- Fencing: None
- Frontage type: See Remarks
- Frontage length: 263.00
Lot
- Size: 2 Acres
- Dimensions: 365 x 261 x 361 x 263
- Features: Gentle Sloping, Open Lot, Not In Development
Details
- Additional structures: See Remarks, Shed(s)
- Parcel number: 01101010006
- Zoning: R1
- Special conditions: Standard
- Other equipment: Fuel Tank(s)
Construction
Type & style
- Home type: SingleFamily
- Property subtype: Residential, Single Family Residence
Materials
- Aluminum Siding, Plaster, Concrete
- Foundation: Permanent, Stone
- Roof: Asphalt,Shingle,Composition
Condition
- New construction: No
- Year built: 1920
Utilities & green energy
- Electric: 200+ Amp Service, Circuit Breakers
- Sewer: Septic Tank
- Water: Well
- Utilities for property: Electricity Connected, Water Connected
Community & neighborhood
Location
- Region: Factoryville
Other
Other facts
- Listing terms: Cash,Conventional
- Road surface type: Asphalt, Paved
Price history
| Date | Event | Price |
|---|---|---|
| 7/3/2025 | Sold | $215,000-9.9%$165/sqft |
Source: | ||
| 5/12/2025 | Pending sale | $238,500$183/sqft |
Source: | ||
| 5/6/2025 | Price change | $238,500-2.7%$183/sqft |
Source: | ||
| 3/23/2025 | Listed for sale | $245,000$188/sqft |
Source: | ||
| 3/10/2025 | Pending sale | $245,000$188/sqft |
Source: | ||
Public tax history
Tax history is unavailable.
Neighborhood: 18419
Nearby schools
GreatSchools rating
- 5/10Lackawanna Trail El CenterGrades: K-6Distance: 7.9 mi
- 7/10Lackawanna Trail Junior-Senior High SchoolGrades: 7-12Distance: 8.2 mi

Get pre-qualified for a loan
At Zillow Home Loans, we can pre-qualify you in as little as 5 minutes with no impact to your credit score.An equal housing lender. NMLS #10287.
