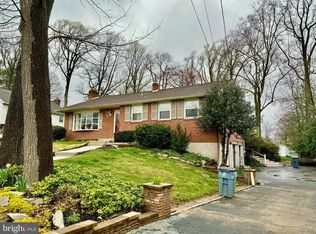Spacious Ranch. Front Porch, Living Room w/Fireplace and Hardwood floors. Formal Dining Room With Hardwood Floors. Eat in Kitchen, Wood Cabinets, Counter Space, outside entrance to patio. Four Bedrooms, Two Full Bathrooms, One half bath. Stairs to Large Attic. Lower Level Family Room w/Fireplace and Sliders to Back Yard plus additional room can be Office or Bedroom, Powder Room, Large unfinished room, Two car garage, Baseboard Heat, Central Air, Newer Roof most Windows are newer. Backs up to Crowell Park, fantastic location close to shopping, schools, transportation. Property being sold "As Is"
This property is off market, which means it's not currently listed for sale or rent on Zillow. This may be different from what's available on other websites or public sources.

