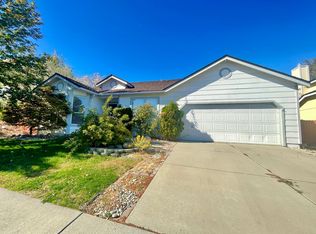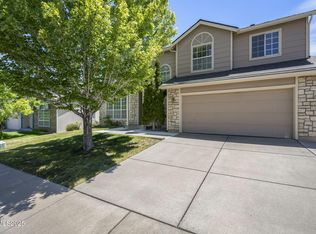Closed
$615,000
929 Edgecliff Dr, Reno, NV 89523
3beds
1,833sqft
Single Family Residence
Built in 1990
5,227.2 Square Feet Lot
$621,500 Zestimate®
$336/sqft
$2,592 Estimated rent
Home value
$621,500
$566,000 - $684,000
$2,592/mo
Zestimate® history
Loading...
Owner options
Explore your selling options
What's special
This beautifully updated home boasts luxury vinyl plank flooring on the first level & new carpet upstairs. The updated kitchen features new cabinets, quartz countertops, a tile backsplash, & stainless steel appliances. The master shower has been tastefully updated & entire home has new light fixtures & hardware. The interior & exterior have been freshly painted providing a clean & modern look. The backyard is a serene retreat with mature trees & a freshly stained deck, perfect for entertaining., The home is adorned with beautiful wood blinds throughout, and ceiling fans in all bedrooms ensure comfort year round. The property is located in desirable NW Reno close to downtown & near Summit Ridge Park. Zoned for highly regarded Reno High School. This home is a perfect blend of modern updates and prime location, offering a stylish & convenient living experience for the new owners.
Zillow last checked: 8 hours ago
Listing updated: May 14, 2025 at 12:02am
Listed by:
Crystal Barstad BS.145629 775-742-1922,
Berkshire Hathaway HomeService
Bought with:
Caroline Gulick, S.189632
LPT Realty, LLC
Source: NNRMLS,MLS#: 240007354
Facts & features
Interior
Bedrooms & bathrooms
- Bedrooms: 3
- Bathrooms: 3
- Full bathrooms: 2
- 1/2 bathrooms: 1
Heating
- Forced Air, Natural Gas
Cooling
- Central Air, Refrigerated
Appliances
- Included: Additional Refrigerator(s), Dishwasher, Disposal, Gas Range, Microwave, Refrigerator
- Laundry: In Hall, Shelves
Features
- Breakfast Bar, High Ceilings, Pantry, Walk-In Closet(s)
- Flooring: Carpet, Laminate
- Windows: Blinds, Double Pane Windows, Vinyl Frames
- Has basement: No
- Has fireplace: Yes
- Fireplace features: Gas Log
Interior area
- Total structure area: 1,833
- Total interior livable area: 1,833 sqft
Property
Parking
- Total spaces: 2
- Parking features: Attached, Garage Door Opener
- Attached garage spaces: 2
Features
- Stories: 2
- Patio & porch: Deck
- Exterior features: None
- Fencing: Back Yard
Lot
- Size: 5,227 sqft
- Features: Landscaped, Level, Sloped Up, Sprinklers In Front
Details
- Parcel number: 40007206
- Zoning: Sf8
Construction
Type & style
- Home type: SingleFamily
- Property subtype: Single Family Residence
Materials
- Wood Siding
- Foundation: Crawl Space
- Roof: Composition,Shingle
Condition
- Year built: 1990
Utilities & green energy
- Sewer: Public Sewer
- Water: Public
- Utilities for property: Electricity Available, Natural Gas Available, Sewer Available, Water Available, Water Meter Installed
Community & neighborhood
Security
- Security features: Smoke Detector(s)
Location
- Region: Reno
- Subdivision: Sage Point 2
HOA & financial
HOA
- Has HOA: Yes
- HOA fee: $50 quarterly
- Amenities included: Maintenance Grounds
Other
Other facts
- Listing terms: 1031 Exchange,Cash,Conventional,FHA,VA Loan
Price history
| Date | Event | Price |
|---|---|---|
| 7/16/2024 | Sold | $615,000-1.6%$336/sqft |
Source: | ||
| 6/26/2024 | Pending sale | $625,000$341/sqft |
Source: | ||
| 6/14/2024 | Listed for sale | $625,000+89.4%$341/sqft |
Source: | ||
| 4/26/2016 | Listing removed | $1,695$1/sqft |
Source: Nevada Home Connections Report a problem | ||
| 3/7/2016 | Listed for rent | $1,695+13.4%$1/sqft |
Source: Nevada Home Connections Report a problem | ||
Public tax history
| Year | Property taxes | Tax assessment |
|---|---|---|
| 2025 | $3,012 +7.9% | $99,406 +7.3% |
| 2024 | $2,792 +3% | $92,680 +2.5% |
| 2023 | $2,711 +8% | $90,441 +17.7% |
Find assessor info on the county website
Neighborhood: Mountain View
Nearby schools
GreatSchools rating
- 3/10Grace Warner Elementary SchoolGrades: PK-5Distance: 0.8 mi
- 5/10Archie Clayton Middle SchoolGrades: 6-8Distance: 1.4 mi
- 7/10Reno High SchoolGrades: 9-12Distance: 1.3 mi
Schools provided by the listing agent
- Elementary: Warner
- Middle: Clayton
- High: Reno
Source: NNRMLS. This data may not be complete. We recommend contacting the local school district to confirm school assignments for this home.
Get a cash offer in 3 minutes
Find out how much your home could sell for in as little as 3 minutes with a no-obligation cash offer.
Estimated market value
$621,500
Get a cash offer in 3 minutes
Find out how much your home could sell for in as little as 3 minutes with a no-obligation cash offer.
Estimated market value
$621,500

