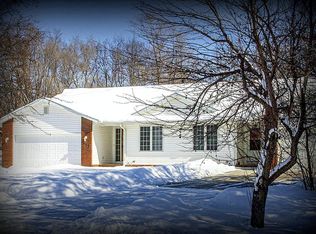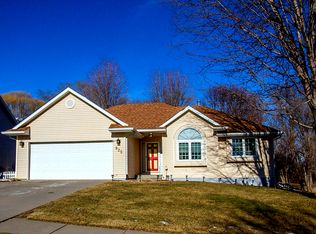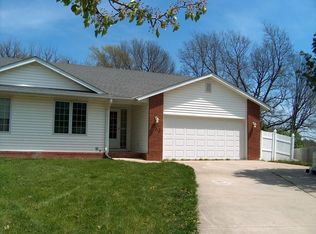SIMPLICITY ABOUNDS IN THIS 2004 CLASSIC RANCH! 1,716 Finished Sq.Ft.! 4 Bedrooms, 2 Baths! All Appliances remain in the Eat-in Kitchen! Spacious Amenities in the Basement: Family Room, 4th Bedroom, 2nd Bath plus a huge Laundry/Storage & Mechanical room! Washer & Dryer remain! 2 Car attached Garage! New Roof in 2020! Spacious Backyard! Meticulously maintained ... all you have to do is pack your bags and move right in! All Measurements Are Approximate.
This property is off market, which means it's not currently listed for sale or rent on Zillow. This may be different from what's available on other websites or public sources.



