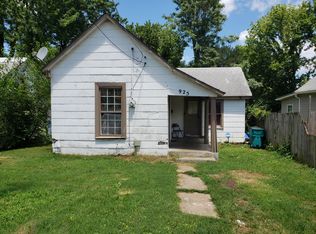Closed
Price Unknown
929 E Adams Street, Springfield, MO 65803
2beds
792sqft
Single Family Residence
Built in 1927
4,356 Square Feet Lot
$112,500 Zestimate®
$--/sqft
$908 Estimated rent
Home value
$112,500
$102,000 - $124,000
$908/mo
Zestimate® history
Loading...
Owner options
Explore your selling options
What's special
Welcome to this inviting 2-bedroom, 1-bathroom home that combines classic charm with modern updates. As you step inside, you'll be greeted by an open living, kitchen, and dining area that's perfect for both entertaining and everyday living. The cozy living room with comforting natural lighting make it an ideal spot to unwind after a long day. The kitchen and dining area offer plenty of space, and the home's thoughtful layout ensures a seamless flow throughout. The clawfoot bathtub with rain shower in the bathroom adds a touch of vintage elegance, perfect for relaxing after a long day. Significant updates were made in 2020, including a new roof, gutters, foundation, floor joists, sub-floor, and a fully encapsulated crawl space complete with a dehumidifier and condensate pump as well as new windows and back bedroom sliding door--providing peace of mind for years to come. Recently, the deck received some attention, including the addition of a handrail, enhancing both its functionality and curb appeal. Outside, you'll find a gravel driveway through the double gate along with a full concrete parking pad in the front, offering plenty of space for parking and easy access. A brand-new storage shed/workshop provides even more room for storage or projects. This home has been lovingly maintained, and with all the hard work completed, it's ready for you to move right in. Don't miss your chance to see this wonderful property--call for a showing today!
Zillow last checked: 8 hours ago
Listing updated: March 27, 2025 at 07:51am
Listed by:
Aaron R Wilken 417-831-9200,
ReeceNichols - Springfield
Bought with:
Landon W. Denney, 2021012562
Alpha Realty MO, LLC
Chris Wells, 2016008171
Alpha Realty MO, LLC
Source: SOMOMLS,MLS#: 60285729
Facts & features
Interior
Bedrooms & bathrooms
- Bedrooms: 2
- Bathrooms: 1
- Full bathrooms: 1
Heating
- Other, Electric, Mini-Splits
Cooling
- Ductless
Appliances
- Included: Electric Water Heater, Free-Standing Electric Oven, Microwave, Refrigerator
- Laundry: Main Level, W/D Hookup
Features
- Internet - Fiber Optic
- Flooring: Carpet, Vinyl, Tile
- Doors: Storm Door(s)
- Windows: Blinds, Double Pane Windows
- Has basement: No
- Attic: Access Only:No Stairs
- Has fireplace: No
Interior area
- Total structure area: 792
- Total interior livable area: 792 sqft
- Finished area above ground: 792
- Finished area below ground: 0
Property
Parking
- Parking features: Parking Pad, Driveway, Paved, Gravel
- Has uncovered spaces: Yes
Features
- Levels: One
- Stories: 1
- Patio & porch: Covered, Deck, Front Porch
- Fencing: Privacy,Metal,Full,Wood
- Has view: Yes
- View description: City
Lot
- Size: 4,356 sqft
Details
- Additional structures: Outbuilding, Shed(s)
- Parcel number: 1312119013
Construction
Type & style
- Home type: SingleFamily
- Property subtype: Single Family Residence
Materials
- Vinyl Siding
- Foundation: Vapor Barrier, Crawl Space
- Roof: Composition
Condition
- Year built: 1927
Utilities & green energy
- Sewer: Public Sewer
- Water: Public
Community & neighborhood
Location
- Region: Springfield
- Subdivision: Kellett's
Other
Other facts
- Listing terms: Cash,VA Loan,FHA,Conventional
- Road surface type: Asphalt
Price history
| Date | Event | Price |
|---|---|---|
| 3/26/2025 | Sold | -- |
Source: | ||
| 2/16/2025 | Pending sale | $107,900$136/sqft |
Source: | ||
| 1/24/2025 | Price change | $107,900-3.6%$136/sqft |
Source: | ||
| 1/3/2025 | Price change | $111,900-3.5%$141/sqft |
Source: | ||
| 12/27/2024 | Price change | $115,900-2.5%$146/sqft |
Source: | ||
Public tax history
| Year | Property taxes | Tax assessment |
|---|---|---|
| 2025 | $533 +46.3% | $10,700 +57.6% |
| 2024 | $364 +0.6% | $6,790 |
| 2023 | $362 +0.2% | $6,790 +2.6% |
Find assessor info on the county website
Neighborhood: Robberson
Nearby schools
GreatSchools rating
- 6/10Robberson Elementary SchoolGrades: K-5Distance: 0.3 mi
- 2/10Reed Middle SchoolGrades: 6-8Distance: 0.8 mi
- 4/10Hillcrest High SchoolGrades: 9-12Distance: 1.8 mi
Schools provided by the listing agent
- Elementary: SGF-Robberson
- Middle: SGF-Reed
- High: SGF-Hillcrest
Source: SOMOMLS. This data may not be complete. We recommend contacting the local school district to confirm school assignments for this home.
Sell for more on Zillow
Get a Zillow Showcase℠ listing at no additional cost and you could sell for .
$112,500
2% more+$2,250
With Zillow Showcase(estimated)$114,750
