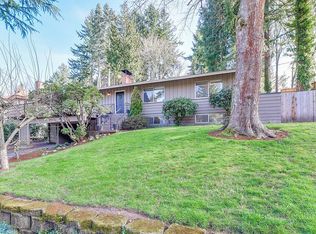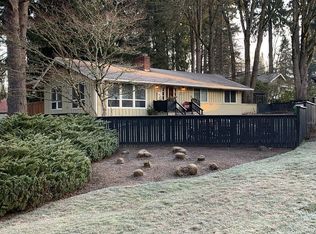Sold
$2,580,000
929 Cumberland Rd, Lake Oswego, OR 97034
6beds
5,095sqft
Residential, Single Family Residence
Built in 2009
0.29 Acres Lot
$2,568,800 Zestimate®
$506/sqft
$7,781 Estimated rent
Home value
$2,568,800
$2.36M - $2.77M
$7,781/mo
Zestimate® history
Loading...
Owner options
Explore your selling options
What's special
Gorgeous custom design with a European influence transports, inspires & delights in this gracious home with a Santa Barbara style. Stunning details & finishes incl 300-yr-old reclaimed beams from France, reclaimed French oak floors & design elements sourced from around the world create a home that lives and functions brilliantly. Fantastic entertainer's layout with a private brick courtyard patio & lovely garden. Primary suite on main. Forest Hills lake easement. Near Tryon Creek State Park.
Zillow last checked: 8 hours ago
Listing updated: May 12, 2023 at 08:32am
Listed by:
Terry Sprague 503-459-3987,
LUXE Forbes Global Properties
Bought with:
Chad Brackett, 201221945
MORE Realty
Source: RMLS (OR),MLS#: 22263422
Facts & features
Interior
Bedrooms & bathrooms
- Bedrooms: 6
- Bathrooms: 7
- Full bathrooms: 6
- Partial bathrooms: 1
- Main level bathrooms: 2
Primary bedroom
- Features: Fireplace, French Doors, Marble, Suite, Walkin Closet
- Level: Main
- Area: 338
- Dimensions: 26 x 13
Bedroom 2
- Features: Bathroom, Suite, Walkin Closet, Wood Floors
- Level: Upper
- Area: 238
- Dimensions: 17 x 14
Bedroom 3
- Features: Balcony, Bathroom, Suite, Walkin Closet
- Level: Upper
- Area: 255
- Dimensions: 15 x 17
Bedroom 4
- Features: Bathroom, Suite, Walkin Closet
- Level: Upper
- Area: 143
- Dimensions: 11 x 13
Bedroom 5
- Features: Bathroom, Suite, Walkin Closet
- Level: Upper
- Area: 204
- Dimensions: 17 x 12
Dining room
- Features: Formal, French Doors, Wood Floors
- Level: Main
- Area: 170
- Dimensions: 10 x 17
Family room
- Features: Sound System, Reclaimed Material
- Level: Lower
- Area: 378
- Dimensions: 21 x 18
Kitchen
- Features: Eat Bar, Gourmet Kitchen, Island, Butlers Pantry
- Level: Main
- Area: 352
- Width: 16
Living room
- Features: Beamed Ceilings, Fireplace, French Doors, Great Room, Reclaimed Material, Vaulted Ceiling
- Level: Main
- Area: 676
- Dimensions: 26 x 26
Office
- Features: Builtin Features, Closet
- Level: Main
- Area: 120
- Dimensions: 10 x 12
Heating
- Forced Air, Radiant, Fireplace(s)
Cooling
- Central Air
Appliances
- Included: Appliance Garage, Built-In Range, Built-In Refrigerator, Dishwasher, Double Oven, Instant Hot Water, Microwave, Wine Cooler, Gas Water Heater, Recirculating Water Heater
Features
- Central Vacuum, High Ceilings, Marble, Soaking Tub, Sound System, Vaulted Ceiling(s), Wainscoting, Bathroom, Suite, Walk-In Closet(s), Built-in Features, Closet, Balcony, Formal, Eat Bar, Gourmet Kitchen, Kitchen Island, Butlers Pantry, Beamed Ceilings, Great Room, Pot Filler
- Flooring: Hardwood, Heated Tile, Tile, Wood
- Doors: French Doors
- Windows: Double Pane Windows, Wood Frames
- Basement: Finished
- Number of fireplaces: 2
- Fireplace features: Gas, Wood Burning
Interior area
- Total structure area: 5,095
- Total interior livable area: 5,095 sqft
Property
Parking
- Total spaces: 2
- Parking features: Driveway, Attached, Extra Deep Garage
- Attached garage spaces: 2
- Has uncovered spaces: Yes
Accessibility
- Accessibility features: Main Floor Bedroom Bath, Accessibility
Features
- Stories: 3
- Patio & porch: Patio, Porch
- Exterior features: Athletic Court, Basketball Court, Yard, Balcony
- Has spa: Yes
- Spa features: Bath
- Has view: Yes
- View description: Territorial, Trees/Woods
Lot
- Size: 0.29 Acres
- Features: Cul-De-Sac, Private, Trees, Wooded, Sprinkler, SqFt 10000 to 14999
Details
- Parcel number: 00189619
Construction
Type & style
- Home type: SingleFamily
- Architectural style: Custom Style
- Property subtype: Residential, Single Family Residence
Materials
- Brick, Hard Concrete Stucco
- Roof: Tile
Condition
- Resale
- New construction: No
- Year built: 2009
Utilities & green energy
- Gas: Gas
- Sewer: Public Sewer
- Water: Public
Green energy
- Construction elements: Reclaimed Material
Community & neighborhood
Location
- Region: Lake Oswego
Other
Other facts
- Listing terms: Cash,Conventional
- Road surface type: Paved
Price history
| Date | Event | Price |
|---|---|---|
| 5/12/2023 | Sold | $2,580,000-0.8%$506/sqft |
Source: | ||
| 9/24/2021 | Sold | $2,600,000+4.2%$510/sqft |
Source: | ||
| 9/4/2021 | Pending sale | $2,495,000$490/sqft |
Source: | ||
| 9/2/2021 | Listed for sale | $2,495,000+442.5%$490/sqft |
Source: | ||
| 8/16/2012 | Sold | $459,900$90/sqft |
Source: Public Record Report a problem | ||
Public tax history
| Year | Property taxes | Tax assessment |
|---|---|---|
| 2025 | $22,553 +2.7% | $1,176,959 +3% |
| 2024 | $21,952 +3% | $1,142,679 +3% |
| 2023 | $21,307 +3.1% | $1,109,398 +3% |
Find assessor info on the county website
Neighborhood: First Addition-Forest Hills
Nearby schools
GreatSchools rating
- 8/10Forest Hills Elementary SchoolGrades: K-5Distance: 0.1 mi
- 6/10Lake Oswego Junior High SchoolGrades: 6-8Distance: 1.3 mi
- 10/10Lake Oswego Senior High SchoolGrades: 9-12Distance: 1.3 mi
Schools provided by the listing agent
- Elementary: Forest Hills
- Middle: Lake Oswego
- High: Lake Oswego
Source: RMLS (OR). This data may not be complete. We recommend contacting the local school district to confirm school assignments for this home.
Get a cash offer in 3 minutes
Find out how much your home could sell for in as little as 3 minutes with a no-obligation cash offer.
Estimated market value$2,568,800
Get a cash offer in 3 minutes
Find out how much your home could sell for in as little as 3 minutes with a no-obligation cash offer.
Estimated market value
$2,568,800

