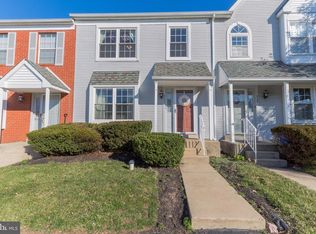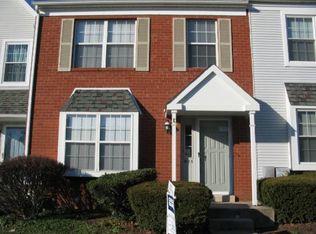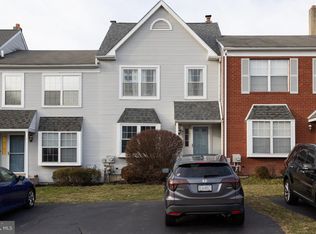Sold for $319,900 on 02/10/23
$319,900
929 Craftsman Rd, Norristown, PA 19403
3beds
1,600sqft
Townhouse
Built in 1987
6,070 Square Feet Lot
$375,900 Zestimate®
$200/sqft
$2,683 Estimated rent
Home value
$375,900
$357,000 - $395,000
$2,683/mo
Zestimate® history
Loading...
Owner options
Explore your selling options
What's special
Work From Home Ready 3 Bedroom END UNIT Featuring One of The Largest Floor Plans in Regents Park and Loads of STORAGE!! New Heating System (2021), First Floor BONUS ROOM With Endless Possibilities and Sliders Leading to a Sizeable Deck Overlooking the Gorgeous Wooded Common Space. The Generous Bonus Room Features a Vaulted Ceiling, Brick Wall and Wood-Burning Fireplace. The Eat-in Kitchen features a Breakfast Bar, Stainless Steel Appliances, Gas Cooking and Ceiling Fan. Custom Plantation Shutters Through Out. Large Sunny Living Room with a Bay Window, Dining Room Area Featuring a New Light Fixture. The Second Floor Features the Primary Bedroom, Full Bath With Double Sinks and the Second Bedroom. The 3rd Bedroom is Located on the 3rd Floor. Finished Walk-out Basement with Sliders Leading to a Paver Patio, Laundry Room, Workshop and Utility Room. Private Driveway With Parking For 2 Cars. Easy Travel Access To Major Routes of Transportation, Shopping, King Of Prussia and Valley Forge Park!!
Zillow last checked: 8 hours ago
Listing updated: February 10, 2023 at 04:02pm
Listed by:
Carol Lizell 267-207-1269,
Homestarr Realty
Bought with:
David Dupell, RS325894
JBMP Group
Source: Bright MLS,MLS#: PAMC2060490
Facts & features
Interior
Bedrooms & bathrooms
- Bedrooms: 3
- Bathrooms: 2
- Full bathrooms: 1
- 1/2 bathrooms: 1
- Main level bathrooms: 1
Basement
- Area: 0
Heating
- Forced Air, Natural Gas
Cooling
- Central Air, Electric
Appliances
- Included: Microwave, Dishwasher, Oven/Range - Gas, Refrigerator, Gas Water Heater
- Laundry: In Basement
Features
- Dining Area, Family Room Off Kitchen, Open Floorplan, Eat-in Kitchen
- Flooring: Carpet, Hardwood
- Windows: Bay/Bow
- Basement: Heated,Exterior Entry,Interior Entry,Partially Finished,Walk-Out Access,Windows
- Number of fireplaces: 1
- Fireplace features: Wood Burning
Interior area
- Total structure area: 1,600
- Total interior livable area: 1,600 sqft
- Finished area above ground: 1,600
- Finished area below ground: 0
Property
Parking
- Total spaces: 2
- Parking features: Asphalt, Driveway
- Uncovered spaces: 2
Accessibility
- Accessibility features: None
Features
- Levels: Three
- Stories: 3
- Pool features: None
Lot
- Size: 6,070 sqft
- Dimensions: 55.00 x 0.00
- Features: Backs - Open Common Area, Backs to Trees, SideYard(s)
Details
- Additional structures: Above Grade, Below Grade
- Parcel number: 630001763082
- Zoning: RESIDENTIAL
- Special conditions: Standard
Construction
Type & style
- Home type: Townhouse
- Architectural style: Colonial
- Property subtype: Townhouse
Materials
- Vinyl Siding
- Foundation: Concrete Perimeter
Condition
- Very Good
- New construction: No
- Year built: 1987
Utilities & green energy
- Sewer: Public Sewer
- Water: Public
Community & neighborhood
Location
- Region: Norristown
- Subdivision: Regents Park
- Municipality: WEST NORRITON TWP
HOA & financial
HOA
- Has HOA: Yes
- HOA fee: $80 monthly
- Services included: Common Area Maintenance, Maintenance Grounds, Trash
Other
Other facts
- Listing agreement: Exclusive Right To Sell
- Listing terms: Cash,Conventional
- Ownership: Fee Simple
Price history
| Date | Event | Price |
|---|---|---|
| 2/10/2023 | Sold | $319,900$200/sqft |
Source: | ||
| 1/15/2023 | Pending sale | $319,900$200/sqft |
Source: | ||
| 1/7/2023 | Listed for sale | $319,900+39.1%$200/sqft |
Source: | ||
| 4/19/2019 | Sold | $230,000+2.2%$144/sqft |
Source: Public Record Report a problem | ||
| 3/11/2019 | Pending sale | $225,000$141/sqft |
Source: Keller Williams Real Estate-Bl #PAMC551696 Report a problem | ||
Public tax history
| Year | Property taxes | Tax assessment |
|---|---|---|
| 2024 | $5,485 | $113,570 |
| 2023 | $5,485 +0.6% | $113,570 |
| 2022 | $5,450 +0.6% | $113,570 |
Find assessor info on the county website
Neighborhood: 19403
Nearby schools
GreatSchools rating
- 5/10Paul V Fly El SchoolGrades: K-4Distance: 0.9 mi
- 6/10East Norriton Middle SchoolGrades: 5-8Distance: 2.8 mi
- 2/10Norristown Area High SchoolGrades: 9-12Distance: 0.7 mi
Schools provided by the listing agent
- High: Norristown Area
- District: Norristown Area
Source: Bright MLS. This data may not be complete. We recommend contacting the local school district to confirm school assignments for this home.

Get pre-qualified for a loan
At Zillow Home Loans, we can pre-qualify you in as little as 5 minutes with no impact to your credit score.An equal housing lender. NMLS #10287.
Sell for more on Zillow
Get a free Zillow Showcase℠ listing and you could sell for .
$375,900
2% more+ $7,518
With Zillow Showcase(estimated)
$383,418

