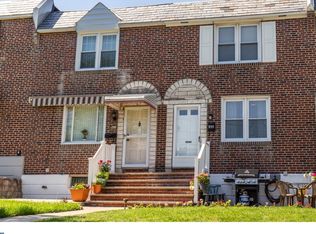Sold for $230,000
$230,000
929 Brenton Rd, Drexel Hill, PA 19026
3beds
1,340sqft
Townhouse
Built in 1950
1,742.4 Square Feet Lot
$261,400 Zestimate®
$172/sqft
$2,084 Estimated rent
Home value
$261,400
$248,000 - $274,000
$2,084/mo
Zestimate® history
Loading...
Owner options
Explore your selling options
What's special
***Offers due Sunday night at 7 pm with response date of Monday the 14th.*** Introducing 929 Brenton Rd- Completely redone 3 bedroom, 1 bath row home in Drexel Hill with a finished basement space! Step inside from your adorable front yard with a patio for grilling and hanging into your bright and airy living room featuring beautifully refinished hardwood floors that run through your dining room. Dining room is open to your updated kitchen with lots of classic white cabinets for storage, granite countertops, white subway tile backsplash, stainless steel appliances, tile floors and a breakfast bar. Upstairs you will find 3 good sized bedrooms with clean carpets and a newly done hall full bath. Bathroom has white subway shower tile and beautiful marble floor tile. It also features a skylight for more natural lighting! Need more space? This home has a finished basement that can be used however you'd like: More living space, office, workout room- Anything you need! You will also find your separate laundry room there as well. Walk out to the rear driveway and 1-car garage as well. You won't want to miss this one!
Zillow last checked: 8 hours ago
Listing updated: October 16, 2023 at 11:16am
Listed by:
Patrick Joos 215-872-1172,
Keller Williams Real Estate-Blue Bell
Bought with:
Lauren Leithead, RS278978
Compass RE
Source: Bright MLS,MLS#: PADE2051188
Facts & features
Interior
Bedrooms & bathrooms
- Bedrooms: 3
- Bathrooms: 1
- Full bathrooms: 1
Basement
- Area: 150
Heating
- Forced Air, Natural Gas
Cooling
- Central Air, Electric
Appliances
- Included: Dishwasher, Microwave, Gas Water Heater
- Laundry: In Basement
Features
- Breakfast Area, Ceiling Fan(s), Dining Area, Floor Plan - Traditional, Bathroom - Tub Shower, Plaster Walls, Dry Wall
- Flooring: Carpet, Ceramic Tile, Hardwood, Wood
- Windows: Replacement, Window Treatments
- Basement: Full,Finished
- Has fireplace: No
Interior area
- Total structure area: 1,340
- Total interior livable area: 1,340 sqft
- Finished area above ground: 1,190
- Finished area below ground: 150
Property
Parking
- Total spaces: 2
- Parking features: Garage Faces Rear, Basement, Concrete, Attached, Driveway
- Attached garage spaces: 1
- Uncovered spaces: 1
Accessibility
- Accessibility features: None
Features
- Levels: Two
- Stories: 2
- Patio & porch: Patio
- Pool features: None
Lot
- Size: 1,742 sqft
- Dimensions: 16.00 x 98.00
- Features: Level, Front Yard
Details
- Additional structures: Above Grade, Below Grade
- Parcel number: 16080048200
- Zoning: RESID
- Special conditions: Standard
Construction
Type & style
- Home type: Townhouse
- Architectural style: AirLite
- Property subtype: Townhouse
Materials
- Brick, Block, Concrete
- Foundation: Concrete Perimeter
- Roof: Flat
Condition
- Excellent
- New construction: No
- Year built: 1950
Utilities & green energy
- Electric: 100 Amp Service
- Sewer: Public Sewer
- Water: Public
Community & neighborhood
Location
- Region: Drexel Hill
- Subdivision: Drexel Park Garden
- Municipality: UPPER DARBY TWP
Other
Other facts
- Listing agreement: Exclusive Right To Sell
- Listing terms: Conventional,VA Loan,FHA 203(b)
- Ownership: Fee Simple
Price history
| Date | Event | Price |
|---|---|---|
| 3/30/2025 | Listing removed | $2,500$2/sqft |
Source: Zillow Rentals Report a problem | ||
| 3/17/2025 | Price change | $2,500+4.2%$2/sqft |
Source: Zillow Rentals Report a problem | ||
| 3/11/2025 | Listed for rent | $2,400$2/sqft |
Source: Zillow Rentals Report a problem | ||
| 10/16/2023 | Sold | $230,000+7%$172/sqft |
Source: | ||
| 9/22/2023 | Listing removed | -- |
Source: Zillow Rentals Report a problem | ||
Public tax history
| Year | Property taxes | Tax assessment |
|---|---|---|
| 2025 | $5,219 +3.5% | $119,250 |
| 2024 | $5,043 +1% | $119,250 |
| 2023 | $4,996 +2.8% | $119,250 |
Find assessor info on the county website
Neighborhood: 19026
Nearby schools
GreatSchools rating
- 4/10Hillcrest El SchoolGrades: K-5Distance: 0.2 mi
- 2/10Drexel Hill Middle SchoolGrades: 6-8Distance: 0.2 mi
- 3/10Upper Darby Senior High SchoolGrades: 9-12Distance: 0.6 mi
Schools provided by the listing agent
- Elementary: Hillcrest
- Middle: Drexel Hill
- High: Upper Darby Senior
- District: Upper Darby
Source: Bright MLS. This data may not be complete. We recommend contacting the local school district to confirm school assignments for this home.
Get a cash offer in 3 minutes
Find out how much your home could sell for in as little as 3 minutes with a no-obligation cash offer.
Estimated market value$261,400
Get a cash offer in 3 minutes
Find out how much your home could sell for in as little as 3 minutes with a no-obligation cash offer.
Estimated market value
$261,400
