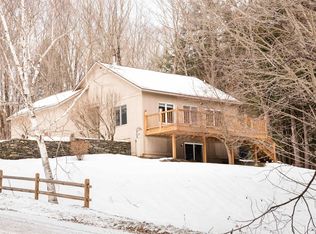Closed
Listed by:
Danny Kogut,
Williamson Group Sothebys Intl. Realty Cell:802-952-8588
Bought with: KW Vermont Woodstock
$720,000
929 Bible Hill Road, West Windsor, VT 05037
3beds
2,727sqft
Single Family Residence
Built in 1999
10.51 Acres Lot
$725,800 Zestimate®
$264/sqft
$3,324 Estimated rent
Home value
$725,800
$559,000 - $936,000
$3,324/mo
Zestimate® history
Loading...
Owner options
Explore your selling options
What's special
Located in the desirable Bible Hill neighborhood of West Windsor, this lovely cape style home is has everything you'll need to accommodate full or part time living. Privately nestled back from the road directly abutting conservation land, and a wonderful hiking/ snowmobiling trail system. The home has a generous living room anchored by a woodburning fireplace, which connects to the dining room with bay window, and well appointed eat-in kitchen with plenty of counterspace. Four-season sunroom to relax and observe the wildlife and nature just outside your door. First floor bedroom with bathroom. Access the attached two car garage through the mud/laundry room. Two additional bedrooms and bath upstairs, plus a huge bonus space over the garage for additional guest accommodation, bunk room, or office/studio. The partially finished walk out basement has a billiards/rec room perfect for a den or media room. Easy access to all recreation, I-91, Woodstock, Hanover, DHMC.
Zillow last checked: 8 hours ago
Listing updated: November 08, 2025 at 03:56am
Listed by:
Danny Kogut,
Williamson Group Sothebys Intl. Realty Cell:802-952-8588
Bought with:
Chelsea D Bevis
KW Vermont Woodstock
Source: PrimeMLS,MLS#: 5062532
Facts & features
Interior
Bedrooms & bathrooms
- Bedrooms: 3
- Bathrooms: 2
- Full bathrooms: 2
Heating
- Baseboard
Cooling
- None
Features
- Basement: Full,Partially Finished,Interior Stairs,Storage Space,Interior Entry
Interior area
- Total structure area: 3,847
- Total interior livable area: 2,727 sqft
- Finished area above ground: 2,309
- Finished area below ground: 418
Property
Parking
- Total spaces: 2
- Parking features: Shared Driveway, Gravel
- Garage spaces: 2
Features
- Levels: Two
- Stories: 2
- Frontage length: Road frontage: 350
Lot
- Size: 10.51 Acres
- Features: Country Setting, Open Lot, Rolling Slope, Ski Area, Near Snowmobile Trails
Details
- Zoning description: Res
Construction
Type & style
- Home type: SingleFamily
- Architectural style: Cape
- Property subtype: Single Family Residence
Materials
- Wood Frame, Vinyl Siding
- Foundation: Concrete
- Roof: Asphalt Shingle
Condition
- New construction: No
- Year built: 1999
Utilities & green energy
- Electric: Circuit Breakers
- Sewer: Septic Tank
- Utilities for property: None
Community & neighborhood
Location
- Region: Windsor
Price history
| Date | Event | Price |
|---|---|---|
| 11/8/2025 | Sold | $720,000+0.7%$264/sqft |
Source: | ||
| 9/22/2025 | Listed for sale | $715,000$262/sqft |
Source: | ||
Public tax history
Tax history is unavailable.
Neighborhood: 05089
Nearby schools
GreatSchools rating
- NAAlbert Bridge School (West Windsor)Grades: PK-6Distance: 1 mi
- 4/10Windsor SchoolGrades: PK-12Distance: 4.9 mi

Get pre-qualified for a loan
At Zillow Home Loans, we can pre-qualify you in as little as 5 minutes with no impact to your credit score.An equal housing lender. NMLS #10287.
