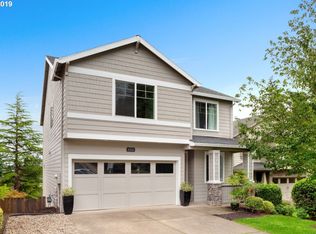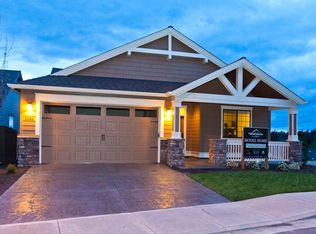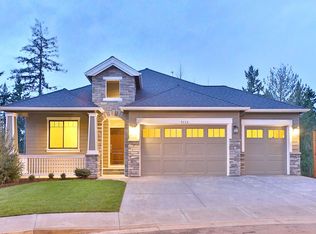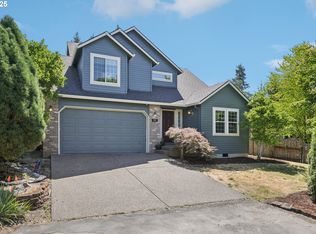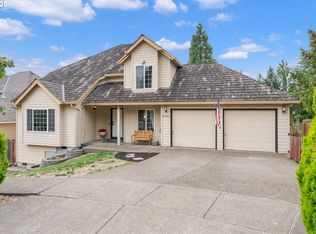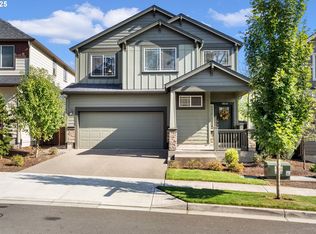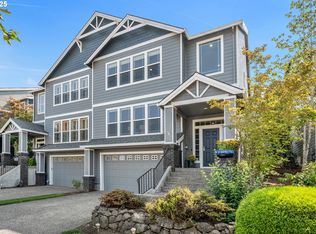Back on Market - no fault of property - now it your chance! Welcome to this beautifully maintained 4-bedroom, 2.5-bathroom two-story home nestled on a spacious corner double lot. Offering a rare combination of privacy, comfort, and thoughtful upgrades, this property features an extra-large backyard with lush landscaping, a tranquil pond, and a fully fenced yard complete with a dog run—perfect for outdoor enjoyment and entertaining.Step inside to find warm wood floors and fresh interior paint downstairs, paired with newer carpet upstairs. The home boasts new lighting fixtures throughout and upgraded ceiling fans, enhancing both comfort and style. A dedicated home office provides an ideal space for remote work or creative pursuits.The heart of the home opens to a generous living and dining area that flows seamlessly to an expansive deck—perfect for summer gatherings or relaxing evenings under the stars. Upstairs, the spacious primary suite offers two large walk-in closets, providing abundant storage and a private retreat.Additional features include a two-car garage with built-in storage racks, Bluetooth-enabled wall controls, and a Level 2 electric vehicle charger. Recent mechanical upgrades include a high-efficiency furnace and AC system with zoned damper controls and a Reme Halo air purification system for optimal indoor air quality. The roof has been regularly maintained and recently serviced for added peace of mind.This home blends functionality, modern upgrades, and serene outdoor living—making it a true gem in a desirable neighborhood. Don’t miss the opportunity to make it yours!Very low HOA
Active
Price cut: $100 (11/24)
$649,000
9288 SW Diamond View Way, Beaverton, OR 97007
4beds
2,261sqft
Est.:
Residential, Single Family Residence
Built in 2005
6,969.6 Square Feet Lot
$-- Zestimate®
$287/sqft
$42/mo HOA
What's special
Fully fenced yardTranquil pondExtra-large backyardFresh interior paintExpansive deckDedicated home officeBluetooth-enabled wall controls
- 203 days |
- 625 |
- 40 |
Zillow last checked: 8 hours ago
Listing updated: November 24, 2025 at 06:12am
Listed by:
Justine Gamble 503-330-4060,
Summa Real Estate Group
Source: RMLS (OR),MLS#: 698974983
Tour with a local agent
Facts & features
Interior
Bedrooms & bathrooms
- Bedrooms: 4
- Bathrooms: 3
- Full bathrooms: 2
- Partial bathrooms: 1
- Main level bathrooms: 1
Rooms
- Room types: Office, Laundry, Bedroom 4, Bedroom 2, Bedroom 3, Dining Room, Family Room, Kitchen, Living Room, Primary Bedroom
Primary bedroom
- Features: Fireplace
- Level: Upper
- Area: 252
- Dimensions: 14 x 18
Bedroom 2
- Features: Ceiling Fan
- Level: Upper
- Area: 132
- Dimensions: 12 x 11
Bedroom 3
- Level: Upper
- Area: 120
- Dimensions: 10 x 12
Bedroom 4
- Features: Ceiling Fan
- Level: Upper
- Area: 168
- Dimensions: 14 x 12
Dining room
- Level: Main
- Area: 56
- Dimensions: 8 x 7
Family room
- Features: Fireplace
- Level: Main
- Area: 225
- Dimensions: 15 x 15
Kitchen
- Features: Dishwasher, Disposal, Gas Appliances, Island, Microwave, Pantry, Free Standing Range, Free Standing Refrigerator, Plumbed For Ice Maker
- Level: Main
- Area: 154
- Width: 14
Office
- Level: Main
- Area: 77
- Dimensions: 7 x 11
Heating
- Forced Air 95 Plus, Fireplace(s)
Cooling
- Central Air
Appliances
- Included: Dishwasher, Disposal, Free-Standing Gas Range, Free-Standing Refrigerator, Microwave, Plumbed For Ice Maker, Stainless Steel Appliance(s), Washer/Dryer, Gas Appliances, Free-Standing Range, Gas Water Heater
- Laundry: Laundry Room
Features
- Ceiling Fan(s), High Ceilings, Plumbed For Central Vacuum, Soaking Tub, Vaulted Ceiling(s), Kitchen Island, Pantry, Tile
- Flooring: Hardwood, Tile, Vinyl, Wall to Wall Carpet
- Windows: Double Pane Windows, Vinyl Frames
- Basement: Crawl Space
- Number of fireplaces: 2
- Fireplace features: Gas
Interior area
- Total structure area: 2,261
- Total interior livable area: 2,261 sqft
Video & virtual tour
Property
Parking
- Total spaces: 2
- Parking features: Driveway, On Street, Garage Door Opener, Attached
- Attached garage spaces: 2
- Has uncovered spaces: Yes
Accessibility
- Accessibility features: Garage On Main, Accessibility
Features
- Levels: Two
- Stories: 2
- Patio & porch: Deck
- Exterior features: Dog Run, Garden, Water Feature, Yard
- Fencing: Fenced
- Has view: Yes
- View description: Trees/Woods
Lot
- Size: 6,969.6 Square Feet
- Features: Corner Lot, Level, Sloped, Trees, Sprinkler, SqFt 7000 to 9999
Details
- Additional parcels included: R2138526
- Parcel number: R2138525
Construction
Type & style
- Home type: SingleFamily
- Architectural style: Traditional
- Property subtype: Residential, Single Family Residence
Materials
- Cement Siding
- Foundation: Concrete Perimeter
- Roof: Composition
Condition
- Resale
- New construction: No
- Year built: 2005
Utilities & green energy
- Gas: Gas
- Sewer: Public Sewer
- Water: Public
- Utilities for property: Cable Connected
Community & HOA
Community
- Security: None
HOA
- Has HOA: Yes
- Amenities included: Management
- HOA fee: $42 monthly
Location
- Region: Beaverton
Financial & listing details
- Price per square foot: $287/sqft
- Tax assessed value: $494,000
- Annual tax amount: $6,204
- Date on market: 5/23/2025
- Listing terms: Cash,Conventional,FHA,VA Loan
- Road surface type: Paved
Estimated market value
Not available
Estimated sales range
Not available
Not available
Price history
Price history
| Date | Event | Price |
|---|---|---|
| 11/24/2025 | Price change | $649,0000%$287/sqft |
Source: | ||
| 11/23/2025 | Price change | $649,1000%$287/sqft |
Source: | ||
| 11/21/2025 | Price change | $649,3000%$287/sqft |
Source: | ||
| 11/19/2025 | Price change | $649,5000%$287/sqft |
Source: | ||
| 11/17/2025 | Price change | $649,6000%$287/sqft |
Source: | ||
Public tax history
Public tax history
| Year | Property taxes | Tax assessment |
|---|---|---|
| 2024 | $5,952 +3.5% | $302,840 +3% |
| 2023 | $5,750 +4.7% | $294,020 +3% |
| 2022 | $5,494 +3.7% | $285,460 |
Find assessor info on the county website
BuyAbility℠ payment
Est. payment
$3,843/mo
Principal & interest
$3136
Property taxes
$438
Other costs
$269
Climate risks
Neighborhood: Sexton Mountain
Nearby schools
GreatSchools rating
- 8/10Sexton Mountain Elementary SchoolGrades: K-5Distance: 0.5 mi
- 6/10Highland Park Middle SchoolGrades: 6-8Distance: 1.6 mi
- 8/10Mountainside High SchoolGrades: 9-12Distance: 1.8 mi
Schools provided by the listing agent
- Elementary: Sexton Mountain
- Middle: Highland Park
- High: Mountainside
Source: RMLS (OR). This data may not be complete. We recommend contacting the local school district to confirm school assignments for this home.
- Loading
- Loading
