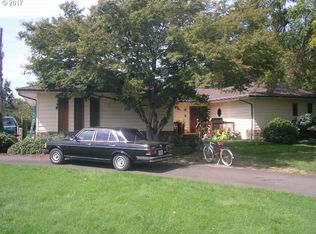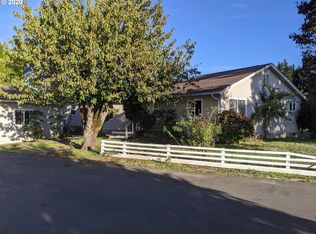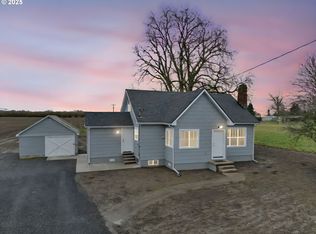Classic Ranch Rambler in the heart of farm country. Well built home defines"spacious". New ext paint / 75% int paint. Massive great room/dining/kitchen, built-ins and hardwood floors. Wood FP in formal livrm & pellet-stove /fam rm. 3 bedrooms PLUS attchd GUEST QTRS w/bedroom,kitchen, bath & it's own entrance! Carport/tool shed & 28 x 48 shop with 2 bay doors (13x12) Lot approx 140x1400 ~ Selling "AS IS" 1 YR HOME Warranty
This property is off market, which means it's not currently listed for sale or rent on Zillow. This may be different from what's available on other websites or public sources.



