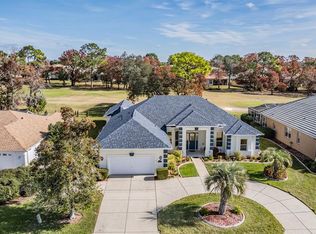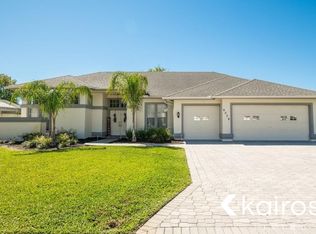Sold for $385,600
$385,600
9286 Butler Blvd, Weeki Wachee, FL 34613
3beds
2,072sqft
Single Family Residence
Built in 1994
0.28 Acres Lot
$-- Zestimate®
$186/sqft
$2,454 Estimated rent
Home value
Not available
Estimated sales range
Not available
$2,454/mo
Zestimate® history
Loading...
Owner options
Explore your selling options
What's special
*2025 KITCHEN REMODEL* *2025 BOTH BATHROOMS REMODELED* *2025 NEW LVP FLOORING IN EVERY ROOM* *2025 NEW POOL PUMP* *2025 NEW CEILING FANS AND LED LIGHT FIXTURES THROUGH-OUT* **2021 NEW CENTRAL AIR CONDITIONING SYSTEM** **2018 NEW ROOF** *NEW ANDROID WHOLE HOME TOUCHSCREEN ENTERTAINMENT SYSTEM* *WHOLE HOUSE IN-CEILING SPEAKER SYSTEM* *CENTRAL VACUUM SYSTEM* *UPSCALE FRIENDLY COUNTRY CLUB GOLF COMMUNITY* *24-HR MANNED ENTRY GATE* This stunning pool home radiates modern-style with a luxurious design and convenient layout. Located in the friendly, immaculate, and gated Golf & Country Club community of Glen Lakes. Surround yourself in an abundance of natural beauty, activities, and amenities. Enjoy easy access to the nearby Publix Plaza, as well as dining options at the Clubhouse. The impressive formal entry french doors open to a vaulted ceiling and a wall-to-wall view. Architectural details, clean lines, gorgeous chair rails and molding stun upon entry. Sliding glass doors in the great room, master suite, and bedroom #2 open the home to the lanai and pool deck, allowing seamless indoor-outdoor living and entertainment. Additional entry to the pool and lanai through glass-paneled french doors from the bright and sunny breakfast nook, and two screened enclosure doors. The covered patio lanai adjacent to the pool deck has ceiling fans, overhead lighting, electric outlet, and a great view. The large freshly remodeled kitchen has new quartz countertops, appliances, fixtures, and backsplashes - and features a breakfast bar, center island, and adjacent breakfast nook. Entertainers and families will find the space great for gatherings with its multiple entryways. On the other side of the home your dream master suite awaits with his and her walk-in closets, linen closet, and en suite. The master bath has been completely remodeled along with the kitchen and guest bath, and has two new his and her vanities, garden tub, and a stand-up shower. Glen Lakes has a 24-hour manned gate and security patrols for your peace of mind, golf cart friendly roads, and a variety of opportunities to enjoy nature, recreation, and fitness. Optional golf and social memberships are available. Community features: 18-hole, 6782 yard Ron Garl designed Championship golf course, Pro-shop, Driving range, pickleball and clay tennis courts, junior Olympic sized pool, fitness gym, bar and lounge, formal and casual dining, live entertainment, events, social clubs, classes, and activities. Get ready to explore the 85,000 acre Chassahowitzka National Wildlife Preserve bordering Glen Lakes, take a dip in the nearby Gulf of Mexico, meet the World Famous Mermaids of Weeki Wachee Springs State Park, or float down the clear and refreshing Weeki Wachee River! The area is home to unique dining venues and a variety of festivals, with nearby boat ramps, parks, preserves, hiking & walking trails, horseback riding, and theme parks, with easy access to international airports, museums, theaters, and concert venues. Come enjoy all the area has to offer! This custom built home is located within a deed restricted community. Social and golf memberships are NOT mandatory for this property.
Zillow last checked: 8 hours ago
Listing updated: September 17, 2025 at 08:37am
Listed by:
Stephen K Hachey 813-642-6030,
Flat Fee MLS Realty
Bought with:
NON MEMBER
NON MEMBER
Source: HCMLS,MLS#: 2252897
Facts & features
Interior
Bedrooms & bathrooms
- Bedrooms: 3
- Bathrooms: 2
- Full bathrooms: 2
Primary bedroom
- Level: First
- Area: 255
- Dimensions: 17x15
Bedroom 2
- Level: First
- Area: 108
- Dimensions: 18x6
Bedroom 3
- Level: First
- Area: 231.2
- Dimensions: 17x13.6
Bathroom 1
- Level: First
- Area: 153
- Dimensions: 17x9
Bathroom 2
- Level: First
- Area: 77.4
- Dimensions: 9x8.6
Dining room
- Level: First
- Area: 130
- Dimensions: 13x10
Kitchen
- Level: First
- Area: 190.4
- Dimensions: 14x13.6
Laundry
- Level: First
- Area: 80
- Dimensions: 10x8
Living room
- Level: First
- Area: 453.2
- Dimensions: 22x20.6
Other
- Description: Lanai/Patio/Porch
- Level: First
- Area: 192
- Dimensions: 32x6
Other
- Description: Foyer
- Level: First
- Area: 64
- Dimensions: 8x8
Other
- Description: Dinette
- Level: First
- Area: 143
- Dimensions: 13x11
Heating
- Central, Heat Pump
Cooling
- Central Air
Appliances
- Included: Dishwasher, Disposal, Electric Range, Electric Water Heater, Freezer, Ice Maker, Refrigerator
- Laundry: In Unit
Features
- Ceiling Fan(s), Central Vacuum, Eat-in Kitchen, Split Bedrooms, Vaulted Ceiling(s), Walk-In Closet(s), Other
- Flooring: Other
- Has fireplace: No
Interior area
- Total structure area: 2,072
- Total interior livable area: 2,072 sqft
Property
Parking
- Total spaces: 2
- Parking features: Garage Door Opener
- Garage spaces: 2
Accessibility
- Accessibility features: Accessible Central Living Area
Features
- Levels: One
- Stories: 1
- Patio & porch: Covered, Patio, Porch, Rear Porch, Screened
- Exterior features: Other
- Has private pool: Yes
- Pool features: In Ground, Screen Enclosure, Other
- Has view: Yes
- View description: Golf Course, Trees/Woods, Water
- Has water view: Yes
- Water view: Water
Lot
- Size: 0.28 Acres
- Features: On Golf Course, Other
Details
- Parcel number: R1422217183500004700
- Zoning: R1-MH
- Zoning description: Residential Single Family Housing
- Special conditions: Standard
Construction
Type & style
- Home type: SingleFamily
- Architectural style: Traditional
- Property subtype: Single Family Residence
Materials
- Block, Stucco
- Roof: Shingle
Condition
- New construction: No
- Year built: 1994
Utilities & green energy
- Sewer: Public Sewer
- Water: Public
- Utilities for property: Cable Connected, Electricity Connected, Sewer Connected, Water Connected
Community & neighborhood
Security
- Security features: Smoke Detector(s)
Location
- Region: Weeki Wachee
- Subdivision: Glen Lakes Ph 1 Un 2a
HOA & financial
HOA
- Has HOA: Yes
- HOA fee: $587 quarterly
- Amenities included: Basketball Court, Cable TV, Clubhouse, Fitness Center, Gated, Golf Course, Playground, Pool, Shuffleboard Court, Tennis Court(s), Other
- Services included: Cable TV, Internet, Maintenance Grounds
- Association name: GlenLakes Master HOA
- Association phone: 352-596-6351
Other
Other facts
- Listing terms: Cash,Conventional
- Road surface type: Paved
Price history
| Date | Event | Price |
|---|---|---|
| 9/16/2025 | Sold | $385,600-5%$186/sqft |
Source: | ||
| 7/31/2025 | Pending sale | $406,100$196/sqft |
Source: | ||
| 5/21/2025 | Price change | $406,100-3.1%$196/sqft |
Source: | ||
| 4/17/2025 | Listed for sale | $419,000+1%$202/sqft |
Source: | ||
| 11/8/2023 | Listing removed | -- |
Source: Owner Report a problem | ||
Public tax history
| Year | Property taxes | Tax assessment |
|---|---|---|
| 2024 | $2,674 +3.2% | $188,234 +3% |
| 2023 | $2,590 +3.6% | $182,751 +3% |
| 2022 | $2,500 -0.6% | $177,428 +3% |
Find assessor info on the county website
Neighborhood: North Weeki Wachee
Nearby schools
GreatSchools rating
- 5/10Winding Waters K-8Grades: PK-8Distance: 3.3 mi
- 3/10Weeki Wachee High SchoolGrades: 9-12Distance: 3.1 mi
Schools provided by the listing agent
- Elementary: Winding Waters K-8
- Middle: Winding Waters K-8
- High: Weeki Wachee
Source: HCMLS. This data may not be complete. We recommend contacting the local school district to confirm school assignments for this home.
Get pre-qualified for a loan
At Zillow Home Loans, we can pre-qualify you in as little as 5 minutes with no impact to your credit score.An equal housing lender. NMLS #10287.

