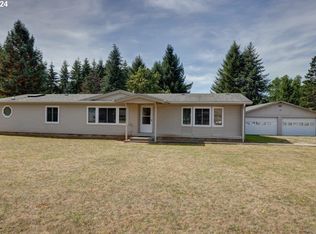Sold
$529,000
92850 Knappa Dock Rd, Astoria, OR 97103
3beds
1,625sqft
Residential, Single Family Residence
Built in 2004
1 Acres Lot
$529,100 Zestimate®
$326/sqft
$2,526 Estimated rent
Home value
$529,100
$439,000 - $640,000
$2,526/mo
Zestimate® history
Loading...
Owner options
Explore your selling options
What's special
Meticulously cared for Knappa ranch that's centrally located near the convenience store, Logger Restaurant, coffee shop and other amenities. This well-built home has a versatile floorplan with one of the bedrooms utilized as an office or hobby room. Relax in the living room while enjoying the sweeping view of your backyard and deck. Gourmet kitchen with loads of space to create in. The fastidious homeowner recently installed an attractive new metal roof, gutters and downspouts and a Firescape by Greensmith. New exterior paint in 2023, New water heater 2023, new kitchen faucet 2023, New sink instant hot H2O dispenser 2023, New master bath shower head, new light in the master bath, new fiber optic internet by Spectrum. And he's throwing in a lawnmower and generator to boot!
Zillow last checked: 8 hours ago
Listing updated: June 25, 2025 at 02:59am
Listed by:
Bill Fornas 503-440-0931,
Pete Anderson Realty Inc
Bought with:
Hillary Andersson, 201239288
eXp Realty LLC
Source: RMLS (OR),MLS#: 24142542
Facts & features
Interior
Bedrooms & bathrooms
- Bedrooms: 3
- Bathrooms: 2
- Full bathrooms: 2
- Main level bathrooms: 2
Primary bedroom
- Level: Main
Heating
- Forced Air
Appliances
- Included: Dishwasher, Free-Standing Range, Free-Standing Refrigerator, Instant Hot Water, Range Hood, Gas Water Heater
- Laundry: Laundry Room
Features
- Flooring: Laminate, Tile, Vinyl, Wall to Wall Carpet
- Windows: Double Pane Windows, Vinyl Frames
- Basement: Crawl Space
Interior area
- Total structure area: 1,625
- Total interior livable area: 1,625 sqft
Property
Parking
- Total spaces: 2
- Parking features: Driveway, RV Access/Parking, Garage Door Opener, Attached
- Attached garage spaces: 2
- Has uncovered spaces: Yes
Accessibility
- Accessibility features: Garage On Main, Main Floor Bedroom Bath, Minimal Steps, One Level, Utility Room On Main, Walkin Shower, Accessibility
Features
- Stories: 1
- Exterior features: Yard
- Has view: Yes
- View description: Territorial, Trees/Woods
Lot
- Size: 1 Acres
- Features: Gentle Sloping, Level, Acres 1 to 3
Details
- Additional structures: RVParking
- Parcel number: 19294
- Zoning: KS-RCR
Construction
Type & style
- Home type: SingleFamily
- Architectural style: Ranch
- Property subtype: Residential, Single Family Residence
Materials
- Cement Siding
- Foundation: Concrete Perimeter
- Roof: Metal
Condition
- Resale
- New construction: No
- Year built: 2004
Utilities & green energy
- Gas: Gas
- Sewer: Septic Tank
- Water: Community
- Utilities for property: Cable Connected
Community & neighborhood
Location
- Region: Astoria
Other
Other facts
- Listing terms: Cash,Conventional
- Road surface type: Paved
Price history
| Date | Event | Price |
|---|---|---|
| 6/24/2025 | Sold | $529,000-1.9%$326/sqft |
Source: | ||
| 5/3/2025 | Contingent | $539,000$332/sqft |
Source: CMLS #24-1038 Report a problem | ||
| 11/8/2024 | Listed for sale | $539,000+11.1%$332/sqft |
Source: CMLS #24-1038 Report a problem | ||
| 12/12/2022 | Sold | $485,000$298/sqft |
Source: | ||
| 11/16/2022 | Pending sale | $485,000$298/sqft |
Source: | ||
Public tax history
| Year | Property taxes | Tax assessment |
|---|---|---|
| 2024 | $2,250 -12.8% | $161,968 -13.4% |
| 2023 | $2,581 +2% | $187,004 +3% |
| 2022 | $2,531 +28.7% | $181,559 +3% |
Find assessor info on the county website
Neighborhood: Knappa
Nearby schools
GreatSchools rating
- 7/10Hilda Lahti Elementary SchoolGrades: K-8Distance: 2 mi
- 1/10Knappa High SchoolGrades: 9-12Distance: 2 mi
Schools provided by the listing agent
- Elementary: Hilda Lahti
- Middle: Hilda Lahti
- High: Knappa
Source: RMLS (OR). This data may not be complete. We recommend contacting the local school district to confirm school assignments for this home.

Get pre-qualified for a loan
At Zillow Home Loans, we can pre-qualify you in as little as 5 minutes with no impact to your credit score.An equal housing lender. NMLS #10287.
