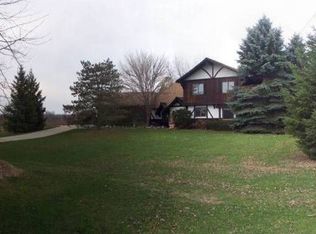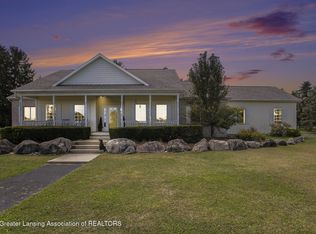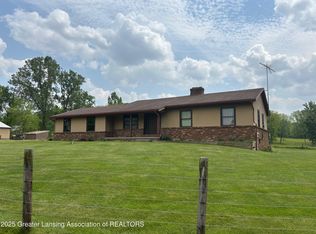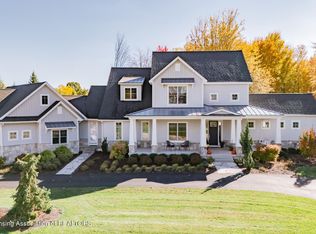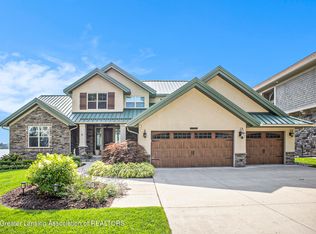Experience luxury living at its finest with this exceptional Delta Township estate—an extraordinary offering that combines architectural excellence, expansive acreage, and resort-style amenities. Crafted by the prestigious Key Builders, the home, the 38 acres of land, the saltwater pool oasis, pool house, pavilion, and impressive rustic barndominium would cost 3.5 million dollars to replicate. The nearly 3,000-square-foot barndominium is a standout feature with an attached two car garage with 2nd floor loft and rooms. This fully finished product offers a kitchen, full bathroom with urinal, sliding glass doors going out onto a concrete perimeter. Luxury vinyl plank & concrete flooring , zoned heating, and oversized doors make this space ideal for storing classic cars, machinery, or recreational equipment. It also carries strong income potential, having previously operated as a successful Airbnb that generated up to $400 per night during MSU football season and or farming 14 acres of land annually for $2,340. Inside the main residence, the craftsmanship and upgrades are evident in every room. The expanded and finished 4-car attached garage, complete with epoxy flooring represents a $160,000 enhancement. Throughout the home, premium plantation blinds and Hunter Douglas shutters valued at $100,000 add a refined touch, while the elegant Napoleon wood-burning fireplace—worth $15,000—creates a warm focal point in the living space. The gourmet kitchen is equipped with Sub-Zero refrigeration, a full WOLF gas cooking suite, a built-in WOLF microwave, pot filler, an oversized island with farmhouse sink, built in ice bucket and a generous butler's pantry accommodates every culinary need. The primary suite offers a spa-like atmosphere with a multi-spray shower system and a sophisticated walk-in closet featuring secure safe storage. The finished lower level includes a wet bar, additional bedrooms, and a private en-suite room ideal for guests. Outdoors, the property unfolds into a private resort complete with a saltwater pool, hot tub, pool house, cabanas, and expansive views across the serene acreage. This estate offers an unmatched lifestyle—one that must be experienced in person to be fully appreciated. Contact us today to arrange your private tour.
Under contract
$1,699,999
9285 Guinea Rd, Grand Ledge, MI 48837
4beds
2,970sqft
Est.:
Single Family Residence
Built in 2015
38.44 Acres Lot
$-- Zestimate®
$572/sqft
$-- HOA
What's special
- 24 days |
- 511 |
- 10 |
Zillow last checked: 8 hours ago
Listing updated: December 22, 2025 at 06:46am
Listed by:
Liz Horford 517-819-4549,
RE/MAX Real Estate Professionals 517-339-8255,
Nicole Giguere 517-242-0619,
RE/MAX Real Estate Professionals
Source: Greater Lansing AOR,MLS#: 293176
Facts & features
Interior
Bedrooms & bathrooms
- Bedrooms: 4
- Bathrooms: 5
- Full bathrooms: 4
- 1/2 bathrooms: 1
Primary bedroom
- Level: First
- Area: 266.9 Square Feet
- Dimensions: 17 x 15.7
Bedroom 2
- Level: First
- Area: 142.68 Square Feet
- Dimensions: 12.3 x 11.6
Bedroom 3
- Level: Basement
- Area: 170.61 Square Feet
- Dimensions: 14.1 x 12.1
Bedroom 4
- Level: Basement
- Area: 226.2 Square Feet
- Dimensions: 14.5 x 15.6
Dining room
- Level: First
- Area: 169.2 Square Feet
- Dimensions: 14.1 x 12
Game room
- Level: Basement
- Area: 157.32 Square Feet
- Dimensions: 13.11 x 12
Kitchen
- Level: First
- Area: 270.81 Square Feet
- Dimensions: 17.7 x 15.3
Laundry
- Level: First
- Area: 83.53 Square Feet
- Dimensions: 10.3 x 8.11
Living room
- Level: First
- Area: 413.27 Square Feet
- Dimensions: 18.7 x 22.1
Office
- Level: Basement
- Area: 128.62 Square Feet
- Dimensions: 11.8 x 10.9
Other
- Description: Rec Room
- Level: Basement
- Area: 398.56 Square Feet
- Dimensions: 18.8 x 21.2
Heating
- Central, Forced Air, Natural Gas, Zoned
Cooling
- Central Air, Humidity Control, Zoned
Appliances
- Included: Microwave, Stainless Steel Appliance(s), Water Heater, Water Softener Owned, Washer, Vented Exhaust Fan, Refrigerator, Oven, Humidifier, Gas Range, Dryer, Dishwasher
- Laundry: Laundry Room, Main Level, Sink
Features
- Built-in Features, Cathedral Ceiling(s), Ceiling Fan(s), Chandelier, Crown Molding, Double Vanity, Entrance Foyer, Granite Counters, High Ceilings, High Speed Internet, In-Law Floorplan, Kitchen Island, Open Floorplan, Pantry, Recessed Lighting, Smart Thermostat, Stone Counters, Storage, Walk-In Closet(s), Wet Bar
- Flooring: Carpet, Simulated Wood, Tile, Wood
- Windows: Blinds, Insulated Windows, Low Emissivity Windows, Plantation Shutters, Window Coverings
- Basement: Concrete,Daylight,Egress Windows,Finished,Full,Sump Pump
- Number of fireplaces: 1
- Fireplace features: Great Room, Wood Burning
Interior area
- Total structure area: 3,695
- Total interior livable area: 2,970 sqft
- Finished area above ground: 1,120
- Finished area below ground: 1,850
Property
Parking
- Total spaces: 4
- Parking features: Additional Parking, Attached, Circular Driveway, Driveway, Electric Vehicle Charging Station(s), Finished, Garage, Garage Door Opener, Garage Faces Front, Guest, Heated Garage, Parking Pad, Paved, Private
- Attached garage spaces: 4
- Has uncovered spaces: Yes
Accessibility
- Accessibility features: Accessible Bedroom, Accessible Central Living Area, Accessible Closets, Accessible Doors, Accessible Entrance, Accessible Full Bath, Accessible Hallway(s), Accessible Kitchen Appliances, Central Living Area
Features
- Levels: One
- Stories: 1
- Entry location: Front door
- Patio & porch: Covered, Deck, Front Porch, Patio, Porch, Rear Porch
- Exterior features: Garden, Lighting, Outdoor Kitchen, Private Yard, Rain Gutters
- Has private pool: Yes
- Pool features: Gas Heat, Heated, In Ground, Outdoor Pool, Pool Cover, Private, Salt Water
- Has spa: Yes
- Spa features: Above Ground, Heated
- Has view: Yes
- View description: Panoramic, Trees/Woods
Lot
- Size: 38.44 Acres
- Features: Agricultural, Back Yard, Cleared, Few Trees, Landscaped, Level, Private, Views
Details
- Additional structures: Garage(s), Outdoor Kitchen, Pool House, Storage, Pole Barn
- Foundation area: 1120
- Parcel number: 2304002940008000
- Zoning description: Zoning
Construction
Type & style
- Home type: SingleFamily
- Architectural style: Ranch
- Property subtype: Single Family Residence
Materials
- Stone, Vinyl Siding
- Foundation: Concrete Perimeter
- Roof: Shingle
Condition
- Updated/Remodeled
- New construction: No
- Year built: 2015
Details
- Builder name: Key Builders
Utilities & green energy
- Electric: 220 Volts in Garage
- Sewer: Septic Tank
- Water: Well
Community & HOA
Community
- Security: Firewall(s), Smoke Detector(s)
- Subdivision: None
Location
- Region: Grand Ledge
Financial & listing details
- Price per square foot: $572/sqft
- Tax assessed value: $567,200
- Annual tax amount: $22,726
- Date on market: 12/21/2025
- Listing terms: Cash,Conventional
- Road surface type: Paved
Estimated market value
Not available
Estimated sales range
Not available
$3,489/mo
Price history
Price history
| Date | Event | Price |
|---|---|---|
| 12/21/2025 | Listing removed | $1,699,999$572/sqft |
Source: | ||
| 11/21/2025 | Listed for sale | $1,699,999$572/sqft |
Source: | ||
| 11/21/2025 | Listing removed | $1,699,999$572/sqft |
Source: | ||
| 8/22/2025 | Price change | $1,699,999-5.6%$572/sqft |
Source: | ||
| 4/14/2025 | Price change | $1,800,000-10%$606/sqft |
Source: | ||
Public tax history
Public tax history
| Year | Property taxes | Tax assessment |
|---|---|---|
| 2024 | -- | $567,200 +40.6% |
| 2021 | $13,232 +1.3% | $403,400 +2.8% |
| 2020 | $13,060 | $392,400 +0.5% |
Find assessor info on the county website
BuyAbility℠ payment
Est. payment
$10,946/mo
Principal & interest
$8439
Property taxes
$1912
Home insurance
$595
Climate risks
Neighborhood: 48837
Nearby schools
GreatSchools rating
- 8/10Delta Center Elementary SchoolGrades: K-4Distance: 2.4 mi
- 7/10Leon W. Hayes Middle SchoolGrades: 7-8Distance: 4.6 mi
- 8/10Grand Ledge High SchoolGrades: 9-12Distance: 4.6 mi
Schools provided by the listing agent
- High: Grand Ledge
Source: Greater Lansing AOR. This data may not be complete. We recommend contacting the local school district to confirm school assignments for this home.
- Loading
