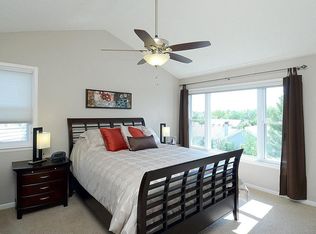Welcome home, this meticulously maintained home is ready for your buyers. Great main floor living space with dining room and eat in kitchen. Kitchen has been updated to include granite countertops and provides an open concept to a large living room with vaulted ceilings. Take a peak out your bay window into the stunning backyard with great landscaping, shade and space. The master Suite is on the upper level and boasts a large 5 piece bathroom and walk-in closet. Secondary bedrooms share a Jack and Jill bathroom with double sinks, great for the kids. The basement is finished with a conforming bedroom and a great rec area with plenty of room for storage as well. New roof 2015, furnace 2008, dishwasher 2015, front trex deck 2015, new granite throughout 2016, exterior paint 2016, windows 2013.
This property is off market, which means it's not currently listed for sale or rent on Zillow. This may be different from what's available on other websites or public sources.
