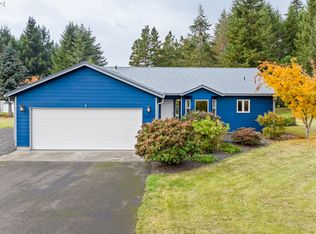Sold
$426,000
92844 Knappa Dock Rd, Astoria, OR 97103
3beds
2,145sqft
Residential, Single Family Residence, Manufactured Home
Built in 1992
1 Acres Lot
$433,300 Zestimate®
$199/sqft
$2,347 Estimated rent
Home value
$433,300
$355,000 - $529,000
$2,347/mo
Zestimate® history
Loading...
Owner options
Explore your selling options
What's special
Come see this spacious 2,154 sq ft manufactured home built in 1992, nestled on a flat and usable 1-acre lot! This home offers an ideal blend of comfortable living space and it's perfect for those seeking a lifestyle with room to grow.Inside, you'll find a spacious 3-bedroom, 2-bathroom floor plan, designed to maximize comfort and functionality. The bonus room with a cozy wood stove provides an excellent spot for relaxing, while the open living and dining areas offer plenty of room for family gatherings. The kitchen features ample counter space and storage. Step outside to the covered back deck, ideal for relaxing, BBQs, and enjoying the view of your expansive yard. The detached oversized garage is a dream for hobbyists and DIYers complete with a workshop area for all your projects and storage needs. Plenty of parking for RVs & Boats in the driveway. Schedule your showing today!
Zillow last checked: 8 hours ago
Listing updated: October 21, 2024 at 10:30am
Listed by:
Abby Rusinovich abbymrusinovich@hotmail.com,
Coastal Living Real Estate
Bought with:
Nichole Whittle, 201218506
Cascade Hasson Sotheby's International Realty
Source: RMLS (OR),MLS#: 24369228
Facts & features
Interior
Bedrooms & bathrooms
- Bedrooms: 3
- Bathrooms: 2
- Full bathrooms: 2
- Main level bathrooms: 2
Primary bedroom
- Level: Main
Bedroom 2
- Level: Main
Bedroom 3
- Level: Main
Dining room
- Level: Main
Family room
- Level: Main
Kitchen
- Level: Main
Living room
- Level: Main
Heating
- Forced Air
Appliances
- Included: Built In Oven, Cooktop, Dishwasher, Free-Standing Refrigerator, Gas Water Heater
Features
- Kitchen Island
- Basement: Crawl Space
Interior area
- Total structure area: 2,145
- Total interior livable area: 2,145 sqft
Property
Parking
- Total spaces: 2
- Parking features: Driveway, Detached, Extra Deep Garage, Oversized
- Garage spaces: 2
- Has uncovered spaces: Yes
Features
- Stories: 1
- Has view: Yes
- View description: Territorial
Lot
- Size: 1 Acres
- Features: Gentle Sloping, Level, Acres 1 to 3
Details
- Parcel number: 19296
- Zoning: KS_RCR
Construction
Type & style
- Home type: MobileManufactured
- Property subtype: Residential, Single Family Residence, Manufactured Home
Materials
- Vinyl Siding
- Foundation: Other
- Roof: Composition
Condition
- Resale
- New construction: No
- Year built: 1992
Utilities & green energy
- Gas: Gas
- Sewer: Septic Tank
- Water: Community
Community & neighborhood
Location
- Region: Astoria
Other
Other facts
- Body type: Double Wide
- Listing terms: Cash,Conventional,FHA,VA Loan
- Road surface type: Gravel, Paved
Price history
| Date | Event | Price |
|---|---|---|
| 10/21/2024 | Sold | $426,000$199/sqft |
Source: | ||
| 9/21/2024 | Pending sale | $426,000$199/sqft |
Source: | ||
| 9/11/2024 | Listed for sale | $426,000$199/sqft |
Source: CMLS #24-869 Report a problem | ||
Public tax history
| Year | Property taxes | Tax assessment |
|---|---|---|
| 2024 | $3,634 +3.6% | $261,656 +3% |
| 2023 | $3,506 +2% | $254,036 +3% |
| 2022 | $3,438 +28.7% | $246,638 +3% |
Find assessor info on the county website
Neighborhood: Knappa
Nearby schools
GreatSchools rating
- 7/10Hilda Lahti Elementary SchoolGrades: K-8Distance: 2 mi
- 1/10Knappa High SchoolGrades: 9-12Distance: 2 mi
Schools provided by the listing agent
- Elementary: Hilda Lahti
- Middle: Hilda Lahti
- High: Knappa
Source: RMLS (OR). This data may not be complete. We recommend contacting the local school district to confirm school assignments for this home.
