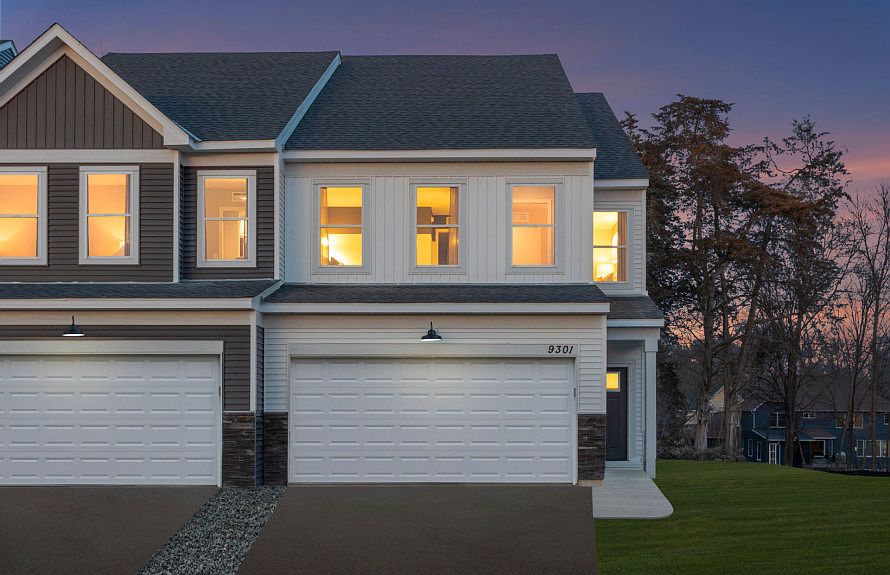Buyer can change interior color package; pricing would apply! Welcome to Kinsley Townhomes in Eden Prairie! Anchored by great schools, plentiful dining/retail options, and so much more, Eden Prairie is among the most sought-after cities in MN! Come see the newly built homes at Kinsley and be perfectly situated to take full advantage of all that the southwestern suburbs have to offer! This Duncan model plan boasts an open concept layout with a quartz island ideally situated for entertaining friends and family. All three bedrooms and laundry located upstairs, plus two bathrooms on the upper level. All of this within one of the top-rated school districts in Minnesota, Eden Prairie School District 272. The right home, at the right price….and only 20 minutes from downtown! Please note that home is under construction and photos are of model properties. Model is open Thursday – Monday from 11AM to 6PM.
Pending
$511,415
9284 Larimar Trl, Eden Prairie, MN 55347
3beds
2,020sqft
Townhouse Side x Side
Built in 2025
-- sqft lot
$-- Zestimate®
$253/sqft
$325/mo HOA
- 93 days
- on Zillow |
- 24 |
- 0 |
Zillow last checked: 7 hours ago
Listing updated: May 05, 2025 at 11:50pm
Listed by:
Cody Malone 952-452-1937,
Pulte Homes Of Minnesota, LLC
Source: NorthstarMLS as distributed by MLS GRID,MLS#: 6705245
Travel times
Schedule tour
Select your preferred tour type — either in-person or real-time video tour — then discuss available options with the builder representative you're connected with.
Select a date
Facts & features
Interior
Bedrooms & bathrooms
- Bedrooms: 3
- Bathrooms: 3
- Full bathrooms: 2
- 1/2 bathrooms: 1
Rooms
- Room types: Family Room, Kitchen, Bedroom 1, Bedroom 2, Bedroom 3, Laundry, Informal Dining Room
Bedroom 1
- Level: Upper
- Area: 208 Square Feet
- Dimensions: 13x16
Bedroom 2
- Level: Upper
- Area: 132 Square Feet
- Dimensions: 11x12
Bedroom 3
- Level: Upper
- Area: 110 Square Feet
- Dimensions: 11x10
Family room
- Level: Main
- Area: 225 Square Feet
- Dimensions: 15x15
Informal dining room
- Level: Main
- Area: 110 Square Feet
- Dimensions: 10x11
Kitchen
- Level: Main
- Area: 168 Square Feet
- Dimensions: 12x14
Laundry
- Level: Upper
- Area: 36 Square Feet
- Dimensions: 6x6
Heating
- Forced Air
Cooling
- Central Air
Appliances
- Included: Air-To-Air Exchanger, Dishwasher, Disposal, Electric Water Heater, Exhaust Fan, Humidifier, Microwave, Range
Features
- Has basement: No
- Number of fireplaces: 1
- Fireplace features: Electric, Family Room
Interior area
- Total structure area: 2,020
- Total interior livable area: 2,020 sqft
- Finished area above ground: 2,020
- Finished area below ground: 0
Property
Parking
- Total spaces: 2
- Parking features: Attached, Asphalt
- Attached garage spaces: 2
- Details: Garage Door Height (7), Garage Door Width (16)
Accessibility
- Accessibility features: None
Features
- Levels: Two
- Stories: 2
- Patio & porch: Patio
Lot
- Features: Sod Included in Price, Wooded
Details
- Foundation area: 917
- Parcel number: TBD
- Zoning description: Residential-Multi-Family
Construction
Type & style
- Home type: Townhouse
- Property subtype: Townhouse Side x Side
- Attached to another structure: Yes
Materials
- Brick/Stone, Vinyl Siding
- Foundation: Slab
- Roof: Age 8 Years or Less,Asphalt
Condition
- Age of Property: 0
- New construction: Yes
- Year built: 2025
Details
- Builder name: PULTE HOMES
Utilities & green energy
- Gas: Electric, Natural Gas
- Sewer: City Sewer/Connected
- Water: City Water/Connected
Community & HOA
Community
- Subdivision: Kinsley - Freedom Series
HOA
- Has HOA: Yes
- Amenities included: Other
- Services included: Maintenance Structure, Hazard Insurance, Lawn Care, Other, Maintenance Grounds, Professional Mgmt, Trash, Shared Amenities, Snow Removal
- HOA fee: $325 monthly
- HOA name: Sharper Managment
- HOA phone: 952-224-4777
Location
- Region: Eden Prairie
Financial & listing details
- Price per square foot: $253/sqft
- Date on market: 4/17/2025
- Road surface type: Paved
About the community
Eden Prairie stands out for its top-rated schools, beautiful parks, expansive green spaces, and a vibrant entertainment scene that brings people together. Living here means experiencing a lifestyle that balances natural beauty with modern convenience. Starting your next chapter with a home at Kinsley is more than just a move—it's the beginning of something extraordinary in a place you'll truly love to call home.
Source: Pulte

