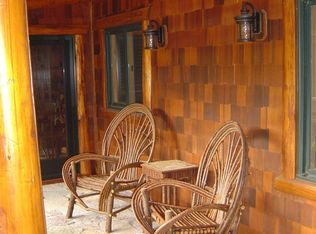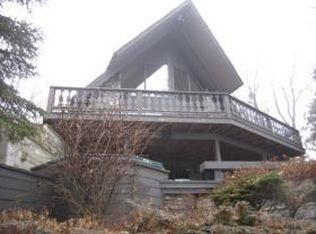Closed
$2,100,000
9284 Interlachen Rd, Lake Shore, MN 56468
4beds
4,708sqft
Single Family Residence
Built in 2000
0.95 Square Feet Lot
$2,143,700 Zestimate®
$446/sqft
$3,504 Estimated rent
Home value
$2,143,700
Estimated sales range
Not available
$3,504/mo
Zestimate® history
Loading...
Owner options
Explore your selling options
What's special
This custom designed 4 br. 3 ba. home comes loaded with luxury features along with a subtle, playful design that constantly reminds you YOU'RE HERE TO HAVE FUN. Expansive lakeside windows provide SPECTACULAR lake views from every room in the house. Gourmet kitchen with subzero refrigeration & butler's pantry. Master suite w/2-sided gas fireplace, laundry rm, and large walk-in closet. Wood-burning fireplace in main floor living rm. Floor-to-ceiling wood-burning fireplace in the 2-story great room. A second-story loft designed to resemble the helm of a ship offers panoramic lake views from an array of angles. A lakeside covered patio with outside shower sits just over the water's edge. The finished room in the detached garage could be used as a bunkhouse. All this on a 1-acre pine studded lot with 116' of hard sand lakeshore.
Zillow last checked: 8 hours ago
Listing updated: September 07, 2025 at 12:52am
Listed by:
Sandy J Smith 218-838-9309,
Kurilla Real Estate LTD
Bought with:
Keith Schwankl
Positive Realty
Source: NorthstarMLS as distributed by MLS GRID,MLS#: 6580861
Facts & features
Interior
Bedrooms & bathrooms
- Bedrooms: 4
- Bathrooms: 3
- Full bathrooms: 1
- 3/4 bathrooms: 1
- 1/2 bathrooms: 1
Bedroom 1
- Level: Main
- Area: 208 Square Feet
- Dimensions: 16x13
Bedroom 2
- Level: Main
- Area: 190.4 Square Feet
- Dimensions: 13.6x14
Bedroom 3
- Level: Main
- Area: 154 Square Feet
- Dimensions: 14x11
Den
- Level: Lower
- Area: 150.8 Square Feet
- Dimensions: 11.6x13
Dining room
- Level: Lower
- Area: 378 Square Feet
- Dimensions: 27x14
Family room
- Level: Lower
- Area: 286 Square Feet
- Dimensions: 22x13
Foyer
- Level: Main
- Area: 110 Square Feet
- Dimensions: 11x10
Kitchen
- Level: Lower
- Area: 192 Square Feet
- Dimensions: 24x8
Living room
- Level: Main
- Area: 252 Square Feet
- Dimensions: 14x18
Loft
- Level: Upper
- Area: 292 Square Feet
- Dimensions: 20x14.6
Other
- Level: Lower
- Area: 82.5 Square Feet
- Dimensions: 16.5x5
Walk in closet
- Level: Main
- Area: 149.6 Square Feet
- Dimensions: 13.6x11
Heating
- Boiler, Forced Air, Fireplace(s), Radiant Floor
Cooling
- Central Air
Appliances
- Included: Air-To-Air Exchanger, Cooktop, Dishwasher, Double Oven, ENERGY STAR Qualified Appliances, Exhaust Fan, Freezer, Gas Water Heater, Microwave, Range, Refrigerator, Stainless Steel Appliance(s), Wall Oven, Washer, Water Softener Owned
Features
- Basement: Block,Egress Window(s),Finished,Full,Walk-Out Access
- Number of fireplaces: 3
- Fireplace features: Double Sided, Decorative, Masonry, Gas, Living Room, Primary Bedroom, Wood Burning
Interior area
- Total structure area: 4,708
- Total interior livable area: 4,708 sqft
- Finished area above ground: 2,404
- Finished area below ground: 2,138
Property
Parking
- Total spaces: 6
- Parking features: Detached, Asphalt, Insulated Garage
- Garage spaces: 2
- Uncovered spaces: 4
- Details: Garage Dimensions (24x30)
Accessibility
- Accessibility features: None
Features
- Levels: One and One Half
- Stories: 1
- Patio & porch: Covered, Deck, Front Porch, Patio, Rear Porch
- Has view: Yes
- View description: East, Lake, Panoramic
- Has water view: Yes
- Water view: Lake
- Waterfront features: Lake Front, Waterfront Elevation(10-15), Waterfront Num(11030500), Lake Chain, Lake Bottom(Gravel, Hard, Sand), Lake Acres(10010), Lake Chain Acres(13497), Lake Depth(80)
- Body of water: Gull
- Frontage length: Water Frontage: 116
Lot
- Size: 0.95 sqft
- Dimensions: 116 x 368 x 109 x 396
- Features: Accessible Shoreline, Many Trees
Details
- Additional structures: Additional Garage
- Foundation area: 2208
- Parcel number: 904690304
- Zoning description: Residential-Single Family
- Other equipment: Fuel Tank - Owned
Construction
Type & style
- Home type: SingleFamily
- Property subtype: Single Family Residence
Materials
- Brick/Stone, Fiber Cement, Block, Frame
- Roof: Age Over 8 Years,Rolled/Hot Mop
Condition
- Age of Property: 25
- New construction: No
- Year built: 2000
Utilities & green energy
- Electric: Circuit Breakers, 200+ Amp Service
- Gas: Natural Gas
- Sewer: Private Sewer, Tank with Drainage Field
- Water: Drilled, Private, Well
- Utilities for property: Underground Utilities
Community & neighborhood
Location
- Region: Lake Shore
HOA & financial
HOA
- Has HOA: No
Other
Other facts
- Road surface type: Paved
Price history
| Date | Event | Price |
|---|---|---|
| 9/6/2024 | Sold | $2,100,000+5.1%$446/sqft |
Source: | ||
| 8/11/2024 | Pending sale | $1,999,000$425/sqft |
Source: | ||
| 8/9/2024 | Listed for sale | $1,999,000+145%$425/sqft |
Source: | ||
| 10/6/2017 | Sold | $816,000-6.7%$173/sqft |
Source: | ||
| 9/8/2017 | Pending sale | $875,000$186/sqft |
Source: RE/MAX LAKES AREA REALTY #4834366 Report a problem | ||
Public tax history
| Year | Property taxes | Tax assessment |
|---|---|---|
| 2024 | $13,030 -5.5% | $1,630,700 |
| 2023 | $13,788 +11% | $1,630,700 +2.6% |
| 2022 | $12,424 +21.9% | $1,588,900 +41.4% |
Find assessor info on the county website
Neighborhood: 56468
Nearby schools
GreatSchools rating
- 9/10Nisswa Elementary SchoolGrades: PK-4Distance: 5 mi
- 6/10Forestview Middle SchoolGrades: 5-8Distance: 10.5 mi
- 9/10Brainerd Senior High SchoolGrades: 9-12Distance: 11.1 mi

