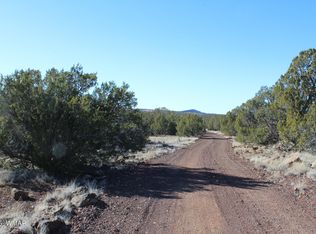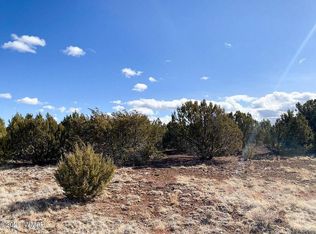OFF GRID, a great family compound on 80 heavily treed & fenced acres. 3600 sq ft livable w 2500 sq ft of garage, utility & work space combined on 4 separate structures. the main home is 1 bedroom, 1 1/2 bath & an office.A barn, parking & utility workshop, bunkhouse sleeps 8 & a guest Casita that sleeps 2. 13,000 KW solar system with a 22,000 KW back up generator. A private well & 5,000 gallon water storage tank. Well & solar equipment are in an insulated equipment room attached to the Barn. Main home has wrap around decks(exposed areas are composite decking) for out door summer living. A seasonal creek runs through the property & several rock paths connect the structures. tractor, tools other equipment & some furnishings are available. SUBMIT all REASONABLE offers.BIG $100,000 PRICE DROP
This property is off market, which means it's not currently listed for sale or rent on Zillow. This may be different from what's available on other websites or public sources.


