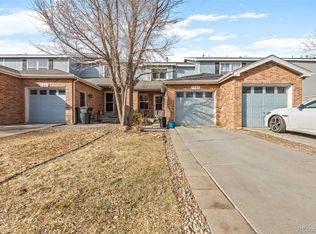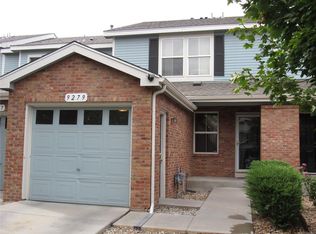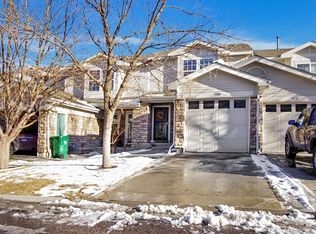Great opportunity in Village North, walking distance from Aspen Park! Live in a townhouse with nobody above or below you. Be invited by this open flor plan that offers 2 bedrooms upstairs. Very confortable with a kitchen and a living room in the main floor. It doesn't stop there, the days are bright with all the natural light coming in, central air conditioning, attached 1 car garage and 1 additional off street parking space. Donât miss it!!!
This property is off market, which means it's not currently listed for sale or rent on Zillow. This may be different from what's available on other websites or public sources.


