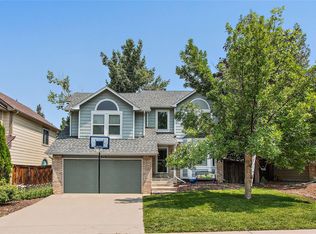Open Floor Plan Buyers Want*Main Floor Master Suite with Patio to Deck, Walk-in Closet and New Tile in 5-pc Bath*Brand New Roof*3-Car Garage with New Wood Doors*New Paint*New Tile Flooring*New Carpet*All New Windows*#1 Location and Most Desired School District*Fox Creek in Highlands Ranch one Block Away*SS Appliances, including gas cooktop*Hardwood flooring throughout Main level, Master Bedroom and Staircase with Bridge Overlook*Large completly Remodeled Open Kitchen with Spacious Island, Quartz countertops and two Ovens*Bright Family Room with Vaulted Ceiling and Patio Door to the Deck*Open concept Dining Room off the Kitchen*Serene Outdoor Living w/Concrete Patio and Gas Firepit*Professional Landscaping with Fenced Garden and Sprinkler System, Open Light Garden Level 5th Bedroom and Full Bath in Finished Basement with Home Office/Recreation Room*New H20* New A/C*New Heater*
This property is off market, which means it's not currently listed for sale or rent on Zillow. This may be different from what's available on other websites or public sources.
