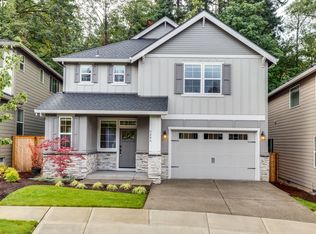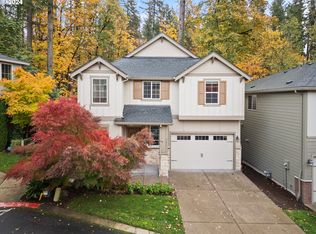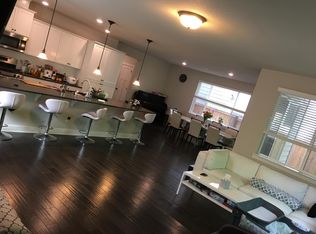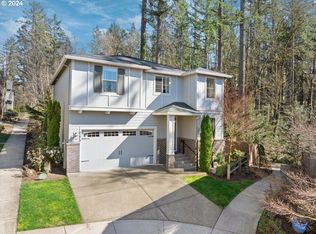Sold
$739,000
9282 SW Chopin Ln, Portland, OR 97225
3beds
2,594sqft
Residential, Single Family Residence
Built in 2016
3,484.8 Square Feet Lot
$713,700 Zestimate®
$285/sqft
$3,448 Estimated rent
Home value
$713,700
$671,000 - $757,000
$3,448/mo
Zestimate® history
Loading...
Owner options
Explore your selling options
What's special
OpenHouse 1/12(Sun)230-430pm. Presenting a beautifully maintained, move-in ready home in the heart of West Haven. Enjoy southern exposure and serene, year-round privacy with lush greenspace right in your backyard. This spacious open floorplan includes 3 bedrooms, a loft, a tech room, and 2.5 bathrooms. Hardwoods throughout the main. The gourmet kitchen boasts a massive slab island, and a full-height backsplash, complemented by an abundance of cabinet storage. The expansive primary suite features a luxurious ensuite bathroom and a generous walk-in closet, while the additional two bedrooms also feature independent walk-in closets. The versatile loft area is ideal for children's activities or for family leisure space. LED lighting upgrades throughout, tankless water heater, and central A/C. Conveniently located near HWY 26, downtown, and high-tech hubs.
Zillow last checked: 8 hours ago
Listing updated: February 10, 2025 at 04:01am
Listed by:
Jie Zhan 503-766-9628,
John L. Scott
Bought with:
Donna Ellison, 960200130
Keller Williams Realty Portland Premiere
Source: RMLS (OR),MLS#: 24493864
Facts & features
Interior
Bedrooms & bathrooms
- Bedrooms: 3
- Bathrooms: 3
- Full bathrooms: 2
- Partial bathrooms: 1
- Main level bathrooms: 1
Primary bedroom
- Features: Ceiling Fan, Walkin Closet, Wallto Wall Carpet
- Level: Upper
- Area: 240
- Dimensions: 16 x 15
Bedroom 2
- Features: Walkin Closet, Wallto Wall Carpet
- Level: Upper
- Area: 143
- Dimensions: 13 x 11
Bedroom 3
- Features: Walkin Closet, Wallto Wall Carpet
- Level: Upper
- Area: 120
- Dimensions: 12 x 10
Kitchen
- Features: Dishwasher, Gas Appliances, Hardwood Floors, Island, Free Standing Range, Free Standing Refrigerator
- Level: Main
- Area: 200
- Width: 10
Living room
- Features: Ceiling Fan, Fireplace, Hardwood Floors
- Level: Main
- Area: 273
- Dimensions: 21 x 13
Heating
- Forced Air, Fireplace(s)
Cooling
- Central Air
Appliances
- Included: Dishwasher, Disposal, Free-Standing Gas Range, Free-Standing Refrigerator, Gas Appliances, Microwave, Stainless Steel Appliance(s), Washer/Dryer, Free-Standing Range, Gas Water Heater, Tankless Water Heater
- Laundry: Laundry Room
Features
- Ceiling Fan(s), High Ceilings, Quartz, Built-in Features, Walk-In Closet(s), Kitchen Island
- Flooring: Hardwood, Vinyl, Wall to Wall Carpet
- Windows: Double Pane Windows, Vinyl Frames
- Basement: Crawl Space
- Number of fireplaces: 1
- Fireplace features: Gas
Interior area
- Total structure area: 2,594
- Total interior livable area: 2,594 sqft
Property
Parking
- Total spaces: 2
- Parking features: Driveway, Off Street, Garage Door Opener, Attached
- Attached garage spaces: 2
- Has uncovered spaces: Yes
Features
- Levels: Two
- Stories: 2
- Fencing: Fenced
- Has view: Yes
- View description: Seasonal, Trees/Woods
Lot
- Size: 3,484 sqft
- Features: Greenbelt, Level, SqFt 3000 to 4999
Details
- Parcel number: R2190640
- Zoning: R12-18
Construction
Type & style
- Home type: SingleFamily
- Architectural style: Traditional
- Property subtype: Residential, Single Family Residence
Materials
- Cement Siding, Cultured Stone
- Foundation: Concrete Perimeter
- Roof: Composition
Condition
- Resale
- New construction: No
- Year built: 2016
Utilities & green energy
- Gas: Gas
- Sewer: Public Sewer
- Water: Public
- Utilities for property: Cable Connected
Community & neighborhood
Location
- Region: Portland
- Subdivision: Cpo 1 Cedar Hills-Cedar Mill S
HOA & financial
HOA
- Has HOA: Yes
- HOA fee: $88 monthly
- Amenities included: Commons, Front Yard Landscaping, Management
Other
Other facts
- Listing terms: Cash,Conventional
- Road surface type: Paved
Price history
| Date | Event | Price |
|---|---|---|
| 2/10/2025 | Sold | $739,000$285/sqft |
Source: | ||
| 1/13/2025 | Pending sale | $739,000$285/sqft |
Source: | ||
| 1/6/2025 | Price change | $739,000-2.1%$285/sqft |
Source: | ||
| 10/28/2024 | Price change | $755,000-1.7%$291/sqft |
Source: | ||
| 10/4/2024 | Listed for sale | $768,000+39.6%$296/sqft |
Source: | ||
Public tax history
| Year | Property taxes | Tax assessment |
|---|---|---|
| 2025 | $8,060 +4.4% | $422,230 +3% |
| 2024 | $7,722 +6.4% | $409,940 +3% |
| 2023 | $7,254 +3.4% | $398,000 +3% |
Find assessor info on the county website
Neighborhood: West Haven-Sylvan
Nearby schools
GreatSchools rating
- 7/10West Tualatin View Elementary SchoolGrades: K-5Distance: 0.3 mi
- 7/10Cedar Park Middle SchoolGrades: 6-8Distance: 1.2 mi
- 7/10Beaverton High SchoolGrades: 9-12Distance: 2.6 mi
Schools provided by the listing agent
- Elementary: W Tualatin View
- Middle: Cedar Park
- High: Beaverton
Source: RMLS (OR). This data may not be complete. We recommend contacting the local school district to confirm school assignments for this home.
Get a cash offer in 3 minutes
Find out how much your home could sell for in as little as 3 minutes with a no-obligation cash offer.
Estimated market value
$713,700
Get a cash offer in 3 minutes
Find out how much your home could sell for in as little as 3 minutes with a no-obligation cash offer.
Estimated market value
$713,700



