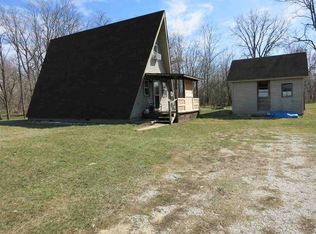A COUNTRY ESTATE THAT IS RICH IN HISTORICAL ARCHITECTURE. SET ON A SERENE 5 ACRES W/BARN, ITS PERFECT FOR 4-H FAMILY AND MORE. JUST MINUTES TO THE EAST SIDE OF LAFAYETTE.`
This property is off market, which means it's not currently listed for sale or rent on Zillow. This may be different from what's available on other websites or public sources.
