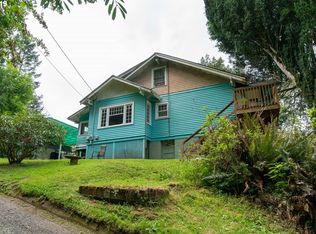Here it is! A Home in Sought after John Day! This 1146 Sq Ft, 2 Bedroom, 2 Bath Home Allows for Country living but is Minutes From Town. A New Roof in 2017, Quadra Fire Wood Stove, Flowing Floorplan, Plenty of Off Street, and a Shop Offer a Personal Haven for New Owners.
This property is off market, which means it's not currently listed for sale or rent on Zillow. This may be different from what's available on other websites or public sources.
