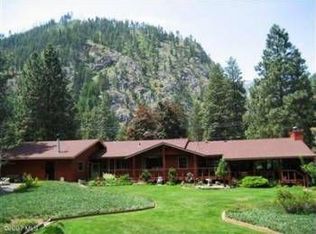Spectacular Leavenworth golf course setting complete with amenities that include a beautiful backyard swimming oasis, hot tub, expansive outdoor entertaining areas and direct access for a round of golf or x-county skiing on groomed trails! Located close to town on desirable Icicle Road with views gazing up towards Tumwater Mountain and walking distance to the Wenatchee River. Beautifully renovated inside and out with luxurious finishes and tasteful design.
This property is off market, which means it's not currently listed for sale or rent on Zillow. This may be different from what's available on other websites or public sources.

