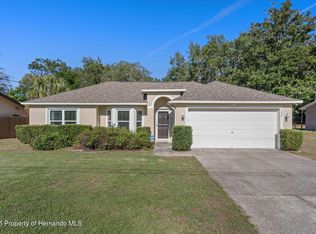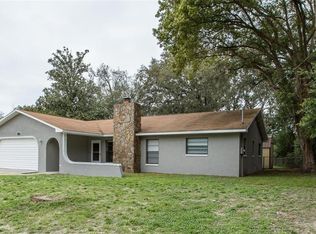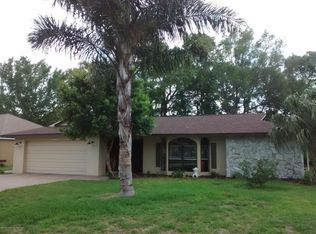Sold for $325,000
$325,000
9281 Chilton St, Spring Hill, FL 34608
4beds
2,075sqft
Single Family Residence
Built in 1984
10,000 Square Feet Lot
$323,900 Zestimate®
$157/sqft
$2,247 Estimated rent
Home value
$323,900
$308,000 - $340,000
$2,247/mo
Zestimate® history
Loading...
Owner options
Explore your selling options
What's special
Welcome to your dream home! This captivating 4-bedroom sanctuary is meticulously designed with distinctive accents and built-ins in each room, creating a unique and personalized ambiance. Abundant closet space ensures practical storage solutions for all your needs. Step into the main bedroom retreat, boasting not one, but two closets and a small office/closet—a perfect setup for those working from home. The laundry room, with its stunning tile, adds both functionality and style. The L-shaped living room and dining room combo, featuring an electric fireplace, sets the scene for romantic evenings or cozy gatherings during cooler winter nights. The open-concept eat-in kitchen with a breakfast bar seamlessly connects to the family room, offering easy interaction with guests and family members. Step outside into your private oasis—a spacious paver patio awaits, providing a perfect spot for relaxation and outdoor activities. The fully fenced backyard features shaded areas for relief from the Florida sun and sunny spots with multiple flower beds, offering you the perfect canvas to cultivate your own green paradise. Embrace the lifestyle you deserve in this enchanting home!
Zillow last checked: 8 hours ago
Listing updated: March 11, 2024 at 03:22pm
Listing Provided by:
Anderson Joseph 239-227-6137,
DALTON WADE INC 888-668-8283
Bought with:
Riz Hakim, 3567621
RE/MAX PREMIER GROUP
Source: Stellar MLS,MLS#: T3495280 Originating MLS: Pinellas Suncoast
Originating MLS: Pinellas Suncoast

Facts & features
Interior
Bedrooms & bathrooms
- Bedrooms: 4
- Bathrooms: 2
- Full bathrooms: 2
Primary bedroom
- Features: Walk-In Closet(s)
- Level: First
- Dimensions: 12x20
Kitchen
- Level: First
- Dimensions: 12x10.5
Living room
- Level: First
- Dimensions: 19x11
Heating
- Central
Cooling
- Central Air
Appliances
- Included: Dishwasher, Microwave, Range, Refrigerator
- Laundry: Laundry Room
Features
- Ceiling Fan(s), Eating Space In Kitchen, Kitchen/Family Room Combo, Living Room/Dining Room Combo, Walk-In Closet(s)
- Flooring: Ceramic Tile, Laminate
- Doors: Sliding Doors
- Windows: Skylight(s)
- Has fireplace: Yes
Interior area
- Total structure area: 2,790
- Total interior livable area: 2,075 sqft
Property
Parking
- Total spaces: 2
- Parking features: Garage - Attached
- Attached garage spaces: 2
Features
- Levels: One
- Stories: 1
- Exterior features: Irrigation System
Lot
- Size: 10,000 sqft
- Dimensions: 80 x 125
Details
- Parcel number: R3232317507003650070
- Zoning: PDP
- Special conditions: None
Construction
Type & style
- Home type: SingleFamily
- Property subtype: Single Family Residence
Materials
- Block, Stucco
- Foundation: Slab
- Roof: Shingle
Condition
- New construction: No
- Year built: 1984
Utilities & green energy
- Sewer: Septic Tank
- Water: Public
- Utilities for property: Cable Available, Electricity Available
Community & neighborhood
Location
- Region: Spring Hill
- Subdivision: SPRING HILL
HOA & financial
HOA
- Has HOA: No
Other fees
- Pet fee: $0 monthly
Other financial information
- Total actual rent: 0
Other
Other facts
- Listing terms: Cash,Conventional,FHA,VA Loan
- Ownership: Fee Simple
- Road surface type: Asphalt
Price history
| Date | Event | Price |
|---|---|---|
| 10/21/2024 | Listing removed | $298,900-8%$144/sqft |
Source: | ||
| 2/28/2024 | Sold | $325,000-1.5%$157/sqft |
Source: | ||
| 1/29/2024 | Pending sale | $329,999$159/sqft |
Source: | ||
| 1/21/2024 | Price change | $329,999-1.5%$159/sqft |
Source: | ||
| 1/8/2024 | Listed for sale | $334,999+13.6%$161/sqft |
Source: | ||
Public tax history
Tax history is unavailable.
Find assessor info on the county website
Neighborhood: 34608
Nearby schools
GreatSchools rating
- 6/10Suncoast Elementary SchoolGrades: PK-5Distance: 2.4 mi
- 4/10Fox Chapel Middle SchoolGrades: 6-8Distance: 3.5 mi
- 2/10Central High SchoolGrades: 9-12Distance: 8.4 mi
Get a cash offer in 3 minutes
Find out how much your home could sell for in as little as 3 minutes with a no-obligation cash offer.
Estimated market value
$323,900


