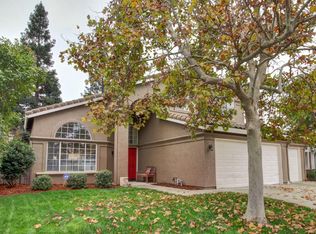Closed
$790,000
9281 Abert Ct, Elk Grove, CA 95758
4beds
2,388sqft
Single Family Residence
Built in 1991
0.27 Acres Lot
$779,600 Zestimate®
$331/sqft
$3,391 Estimated rent
Home value
$779,600
$702,000 - $865,000
$3,391/mo
Zestimate® history
Loading...
Owner options
Explore your selling options
What's special
Welcome home! Step inside and be welcomed by cathedral ceilings, engineered hardwood floors, plantation shutters, updated lighting, and a beautifully appointed living room and formal dining room perfect for gatherings. The kitchen is a chef's dream, updated with stunning quartz countertops, a farmhouse sink, tile floors, and a spacious layout that opens to a cozy family room with a wood-burning fireplace and a bright breakfast nook. The first floor offers a convenient bedroom and a fully updated bath featuring a shower stall, new cabinets, and granite countertops. The laundry room, also updated, includes a sink, ample cabinets, and matching granite countertops, providing both style and function. Ascend the stairs to find the gorgeous wrought iron railing that leads to the luxurious primary suite, featuring a double door entry, wood-burning fireplace, and an updated bath with a soaking tub, separate shower, new cabinets, and granite countertops. Down the hall are two generously sized bedrooms connected by a pass-through bathroom with double vanities. Step outside to a huge backyard oasis complete with an amazing pool, spa, and plenty of space for outdoor fun and entertaining. Located on a court near fantastic shopping, dining, parks, and top-rated schools.
Zillow last checked: 8 hours ago
Listing updated: December 04, 2024 at 09:40am
Listed by:
Shanda Lusich DRE #01070238 916-214-8479,
Coldwell Banker Realty
Bought with:
Samantha Rahman, DRE #02075008
Redfin Corporation
Source: MetroList Services of CA,MLS#: 224102835Originating MLS: MetroList Services, Inc.
Facts & features
Interior
Bedrooms & bathrooms
- Bedrooms: 4
- Bathrooms: 3
- Full bathrooms: 3
Primary bedroom
- Features: Walk-In Closet
Primary bathroom
- Features: Shower Stall(s), Double Vanity, Soaking Tub, Granite Counters
Dining room
- Features: Dining/Living Combo
Kitchen
- Features: Quartz Counter, Kitchen/Family Combo
Heating
- Central
Cooling
- Ceiling Fan(s), Central Air
Appliances
- Included: Built-In Electric Oven, Built-In Gas Range, Dishwasher, Microwave
- Laundry: Cabinets, Sink, Gas Dryer Hookup, Inside Room
Features
- Central Vac Plumbed
- Flooring: Carpet, Tile, Wood
- Number of fireplaces: 2
- Fireplace features: Master Bedroom, Family Room, Wood Burning, Gas
Interior area
- Total interior livable area: 2,388 sqft
Property
Parking
- Total spaces: 3
- Parking features: Attached, Drive Through
- Attached garage spaces: 3
Features
- Stories: 2
- Has private pool: Yes
- Pool features: In Ground, Gunite
- Fencing: Fenced,Wood
Lot
- Size: 0.27 Acres
- Features: Auto Sprinkler F&R, Court, Irregular Lot
Details
- Parcel number: 11910300240000
- Zoning description: RD5
- Special conditions: Standard
Construction
Type & style
- Home type: SingleFamily
- Architectural style: Contemporary
- Property subtype: Single Family Residence
Materials
- Brick, Stucco, Frame
- Foundation: Slab
- Roof: Tile
Condition
- Year built: 1991
Utilities & green energy
- Sewer: In & Connected
- Water: Public
- Utilities for property: Cable Available, Electric, Natural Gas Available
Community & neighborhood
Location
- Region: Elk Grove
Other
Other facts
- Road surface type: Asphalt
Price history
| Date | Event | Price |
|---|---|---|
| 12/3/2024 | Sold | $790,000$331/sqft |
Source: MetroList Services of CA #224102835 | ||
| 11/15/2024 | Pending sale | $790,000$331/sqft |
Source: MetroList Services of CA #224102835 | ||
| 11/2/2024 | Price change | $790,000-1.2%$331/sqft |
Source: MetroList Services of CA #224102835 | ||
| 9/28/2024 | Pending sale | $799,900$335/sqft |
Source: MetroList Services of CA #224102835 | ||
| 9/13/2024 | Listed for sale | $799,900+273.8%$335/sqft |
Source: MetroList Services of CA #224102835 | ||
Public tax history
| Year | Property taxes | Tax assessment |
|---|---|---|
| 2025 | -- | $790,000 +119.1% |
| 2024 | $4,242 +2.9% | $360,533 +2% |
| 2023 | $4,124 +1.7% | $353,465 +2% |
Find assessor info on the county website
Neighborhood: 95758
Nearby schools
GreatSchools rating
- 6/10Joseph Sims Elementary SchoolGrades: K-6Distance: 1.1 mi
- 4/10Harriet G. Eddy Middle SchoolGrades: 7-8Distance: 1.9 mi
- 7/10Laguna Creek High SchoolGrades: 9-12Distance: 1.4 mi
Get a cash offer in 3 minutes
Find out how much your home could sell for in as little as 3 minutes with a no-obligation cash offer.
Estimated market value
$779,600
Get a cash offer in 3 minutes
Find out how much your home could sell for in as little as 3 minutes with a no-obligation cash offer.
Estimated market value
$779,600
