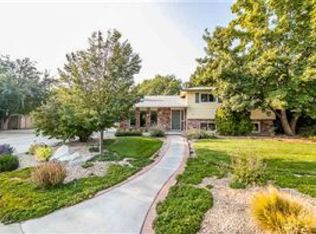Sold
Price Unknown
9280 W Highlander Rd, Boise, ID 83709
3beds
2baths
1,300sqft
Single Family Residence
Built in 1976
0.41 Acres Lot
$497,800 Zestimate®
$--/sqft
$2,032 Estimated rent
Home value
$497,800
$473,000 - $523,000
$2,032/mo
Zestimate® history
Loading...
Owner options
Explore your selling options
What's special
Experience the best of Boise living in this stunning home located in a quiet neighborhood. With ample space throughout, this home offers numerous updates including a master bath remodel, new floors, front and rear porch, & new windows. Enjoy stainless steel appliances from Bosch and Samsung in the kitchen as well as granite countertops. The entire home highlights stunning custom woodwork throughout. Enjoy cozy nights by the wood-burning fireplace. With its prime location, spacious lot, and numerous updates, this home is the perfect blend of comfort and convenience. Relax in the shaded outdoor spaces surrounded by mature landscaping and trees, or take advantage of the massive RV garage and double-door shop on the property, which is completely plumbed with air lines with a line to the garage as well. Conveniently located near many amenities, this home is just a short distance from local parks, Costco, Indian Lakes Golf Course, and more! Don't miss out on the opportunity to make this gem your own!
Zillow last checked: 8 hours ago
Listing updated: June 30, 2023 at 08:16am
Listed by:
Victoria Vega Aleman 208-591-1755,
Keller Williams Realty Boise,
Rebekah Mckernan 208-353-5811,
Keller Williams Realty Boise
Bought with:
Patrick Thacker
Smith & Coelho
Source: IMLS,MLS#: 98876298
Facts & features
Interior
Bedrooms & bathrooms
- Bedrooms: 3
- Bathrooms: 2
- Main level bathrooms: 2
- Main level bedrooms: 3
Primary bedroom
- Level: Main
- Area: 154
- Dimensions: 14 x 11
Bedroom 2
- Level: Main
- Area: 120
- Dimensions: 10 x 12
Bedroom 3
- Level: Main
- Area: 130
- Dimensions: 10 x 13
Kitchen
- Level: Main
- Area: 96
- Dimensions: 8 x 12
Living room
- Level: Main
- Area: 280
- Dimensions: 14 x 20
Heating
- Forced Air, Natural Gas
Cooling
- Central Air
Appliances
- Included: Gas Water Heater, Tank Water Heater, Dishwasher, Disposal, Microwave, Oven/Range Freestanding
Features
- Bath-Master, Bed-Master Main Level, Guest Room, Great Room, Pantry, Kitchen Island, Number of Baths Main Level: 2
- Has basement: No
- Number of fireplaces: 1
- Fireplace features: One
Interior area
- Total structure area: 1,300
- Total interior livable area: 1,300 sqft
- Finished area above ground: 1,300
- Finished area below ground: 0
Property
Parking
- Total spaces: 2
- Parking features: Attached, RV Access/Parking
- Attached garage spaces: 2
Features
- Levels: One
- Patio & porch: Covered Patio/Deck
- Fencing: Full,Metal,Wood
Lot
- Size: 0.41 Acres
- Features: 10000 SF - .49 AC, Garden, Irrigation Available, Auto Sprinkler System, Full Sprinkler System, Pressurized Irrigation Sprinkler System
Details
- Parcel number: R7332830210
Construction
Type & style
- Home type: SingleFamily
- Property subtype: Single Family Residence
Materials
- Frame
- Roof: Composition
Condition
- Year built: 1976
Utilities & green energy
- Sewer: Septic Tank
- Water: Public
- Utilities for property: Electricity Connected, Cable Connected, Broadband Internet
Community & neighborhood
Location
- Region: Boise
- Subdivision: Ranchero Estate
Other
Other facts
- Listing terms: Cash,Conventional,FHA,VA Loan
- Ownership: Fee Simple
Price history
Price history is unavailable.
Public tax history
| Year | Property taxes | Tax assessment |
|---|---|---|
| 2025 | $1,133 +18% | $431,500 +5.7% |
| 2024 | $960 -14.6% | $408,300 +18.9% |
| 2023 | $1,124 +12.9% | $343,300 -10.6% |
Find assessor info on the county website
Neighborhood: Southwest Ada County
Nearby schools
GreatSchools rating
- 4/10Desert Sage Elementary SchoolGrades: PK-5Distance: 1.3 mi
- 6/10Lake Hazel Middle SchoolGrades: 6-8Distance: 1.5 mi
- 8/10Mountain View High SchoolGrades: 9-12Distance: 4 mi
Schools provided by the listing agent
- Elementary: Desert Sage
- Middle: Lake Hazel
- High: Mountain View
- District: West Ada School District
Source: IMLS. This data may not be complete. We recommend contacting the local school district to confirm school assignments for this home.
