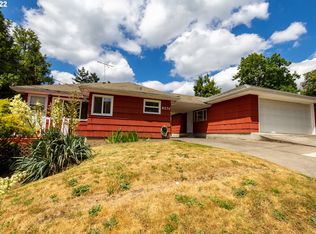Sold
$665,000
9280 SW 8th Ave, Portland, OR 97219
4beds
2,766sqft
Residential, Single Family Residence
Built in 1980
8,712 Square Feet Lot
$664,900 Zestimate®
$240/sqft
$4,234 Estimated rent
Home value
$664,900
$625,000 - $705,000
$4,234/mo
Zestimate® history
Loading...
Owner options
Explore your selling options
What's special
Seller to contribute to your rate buy-down, mortgage insurance, or closing costs for this awesome Collins View home. Flexible floor plan, huge bedrooms, abundant light. Lower level is prime for ADU: exterior entry, bd/ba, family room, plumbed for kitchen. Stellar location-Lewis & Clark, Tryon, OHSU. Awesome rental-whole house or just lower level. Quiet, yet easy access to I5. Corner lot, large yard= added value & options (R7). Spendy things are done: furnace, H2O heaters, roof, floors & toilets. [Home Energy Score = 2. HES Report at https://rpt.greenbuildingregistry.com/hes/OR10203967]
Zillow last checked: 8 hours ago
Listing updated: January 11, 2023 at 02:15am
Listed by:
Sonya Sperring 503-975-1273,
Windermere Realty Group
Bought with:
Alexandria Sand, 201217298
Windermere Realty Trust
Source: RMLS (OR),MLS#: 22145444
Facts & features
Interior
Bedrooms & bathrooms
- Bedrooms: 4
- Bathrooms: 3
- Full bathrooms: 3
- Main level bathrooms: 2
Primary bedroom
- Features: Suite
- Level: Main
Bedroom 2
- Level: Main
Bedroom 3
- Level: Main
Bedroom 4
- Level: Lower
Dining room
- Features: Deck
- Level: Main
Family room
- Features: Exterior Entry, Fireplace
- Level: Lower
Kitchen
- Features: Free Standing Range, Free Standing Refrigerator
- Level: Main
Living room
- Features: Fireplace
- Level: Main
Heating
- Baseboard, Forced Air, Fireplace(s)
Cooling
- None
Appliances
- Included: Free-Standing Range, Free-Standing Refrigerator, Washer/Dryer, Gas Water Heater
Features
- Suite
- Flooring: Laminate, Vinyl
- Windows: Aluminum Frames
- Basement: Exterior Entry,Finished
- Number of fireplaces: 2
- Fireplace features: Wood Burning
Interior area
- Total structure area: 2,766
- Total interior livable area: 2,766 sqft
Property
Parking
- Total spaces: 1
- Parking features: Driveway, On Street, Garage Door Opener, Attached
- Attached garage spaces: 1
- Has uncovered spaces: Yes
Accessibility
- Accessibility features: Main Floor Bedroom Bath, Accessibility
Features
- Levels: Multi/Split
- Stories: 3
- Patio & porch: Deck
- Exterior features: Yard, Exterior Entry
Lot
- Size: 8,712 sqft
- Features: Corner Lot, Private, SqFt 7000 to 9999
Details
- Parcel number: R197932
- Other equipment: Intercom
Construction
Type & style
- Home type: SingleFamily
- Architectural style: Daylight Ranch
- Property subtype: Residential, Single Family Residence
Materials
- Brick, Metal Siding
- Foundation: Concrete Perimeter
- Roof: Composition
Condition
- Approximately
- New construction: No
- Year built: 1980
Utilities & green energy
- Gas: Gas
- Sewer: Public Sewer
- Water: Public
Community & neighborhood
Location
- Region: Portland
Other
Other facts
- Listing terms: Cash,Conventional,FHA,VA Loan
- Road surface type: Paved
Price history
| Date | Event | Price |
|---|---|---|
| 1/10/2023 | Sold | $665,000-1.5%$240/sqft |
Source: | ||
| 11/16/2022 | Pending sale | $675,000$244/sqft |
Source: | ||
| 10/26/2022 | Listed for sale | $675,000$244/sqft |
Source: | ||
| 2/26/2021 | Listing removed | -- |
Source: Owner | ||
| 2/16/2020 | Listing removed | $2,500$1/sqft |
Source: Owner | ||
Public tax history
| Year | Property taxes | Tax assessment |
|---|---|---|
| 2025 | $8,203 +3.7% | $304,710 +3% |
| 2024 | $7,908 +4% | $295,840 +3% |
| 2023 | $7,604 +2.2% | $287,230 +3% |
Find assessor info on the county website
Neighborhood: Collins View
Nearby schools
GreatSchools rating
- 9/10Capitol Hill Elementary SchoolGrades: K-5Distance: 0.6 mi
- 8/10Jackson Middle SchoolGrades: 6-8Distance: 1.5 mi
- 8/10Ida B. Wells-Barnett High SchoolGrades: 9-12Distance: 1.4 mi
Schools provided by the listing agent
- Elementary: Capitol Hill
- Middle: Jackson
- High: Ida B Wells
Source: RMLS (OR). This data may not be complete. We recommend contacting the local school district to confirm school assignments for this home.
Get a cash offer in 3 minutes
Find out how much your home could sell for in as little as 3 minutes with a no-obligation cash offer.
Estimated market value
$664,900
Get a cash offer in 3 minutes
Find out how much your home could sell for in as little as 3 minutes with a no-obligation cash offer.
Estimated market value
$664,900

