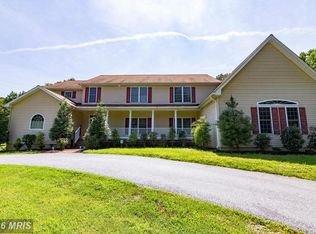Sold for $610,000 on 08/25/23
$610,000
9280 Gunston Rd, Welcome, MD 20693
4beds
4,037sqft
Single Family Residence
Built in 2001
3.54 Acres Lot
$681,400 Zestimate®
$151/sqft
$3,937 Estimated rent
Home value
$681,400
$647,000 - $715,000
$3,937/mo
Zestimate® history
Loading...
Owner options
Explore your selling options
What's special
Welcome home! Lovely custom-built 4 bedroom, 2.5 bath colonial home sits on 3.54 acres perfect for rural living, but minutes from La Plata. The main level of this 4,000 sq ft. home welcomes you with an open foyer and a den which can also serve as a home office. The hallway leads to a spacious kitchen with cherry cabinetry, updated stainless steel appliances, center island, and walk-in pantry. The kitchen opens to a breakfast area with French doors opening up to the deck as well as the living room with lots of natural lighting and fireplace. The upper level contains the primary bedroom, which include a sitting area, walk-in closet, lighted tray ceiling and owner's bathroom. The bathroom contains double-vanity sinks, whirlpool bath, and separate shower. The remaining three bedrooms are generously sized with spacious closets. The spacious unfinished basement allows additional access via a walk-out basement. Other features include a two-car side loading garage, spacious front and back yards surrounded by beautiful wooded scenery, a long private driveway, and full house water filtration system. This community has an HOA, which provides EXCLUSIVE water access via a restricted, gated access road, which leads to a small picnic area, fire pit, and pier.
Zillow last checked: 8 hours ago
Listing updated: August 20, 2024 at 08:58am
Listed by:
Kimberly Dawkins 301-842-4441,
EXIT Right Realty
Bought with:
Deborah Shirley, 657398
Exit Landmark Realty
Source: Bright MLS,MLS#: MDCH2022646
Facts & features
Interior
Bedrooms & bathrooms
- Bedrooms: 4
- Bathrooms: 3
- Full bathrooms: 2
- 1/2 bathrooms: 1
- Main level bathrooms: 1
Basement
- Area: 2177
Heating
- Heat Pump, Electric
Cooling
- Heat Pump, Central Air, Electric
Appliances
- Included: Microwave, Dishwasher, Disposal, Dryer, Intercom, Double Oven, Range Hood, Refrigerator, Washer, Cooktop, Electric Water Heater
- Laundry: Main Level
Features
- Combination Kitchen/Living, 9'+ Ceilings
- Doors: Sliding Glass
- Windows: Double Hung
- Basement: Partial,Unfinished
- Number of fireplaces: 1
- Fireplace features: Gas/Propane
Interior area
- Total structure area: 6,214
- Total interior livable area: 4,037 sqft
- Finished area above ground: 4,037
- Finished area below ground: 0
Property
Parking
- Total spaces: 2
- Parking features: Garage Faces Side, Attached, Driveway
- Attached garage spaces: 2
- Has uncovered spaces: Yes
Accessibility
- Accessibility features: None
Features
- Levels: Three
- Stories: 3
- Exterior features: Flood Lights
- Pool features: None
Lot
- Size: 3.54 Acres
- Features: Backs to Trees
Details
- Additional structures: Above Grade, Below Grade
- Parcel number: 0902012332
- Zoning: AC
- Special conditions: Standard
- Other equipment: Intercom
Construction
Type & style
- Home type: SingleFamily
- Architectural style: Colonial
- Property subtype: Single Family Residence
Materials
- Brick, Frame, Stick Built, Vinyl Siding
- Foundation: Block
- Roof: Architectural Shingle
Condition
- New construction: No
- Year built: 2001
Utilities & green energy
- Electric: 120/240V, 200+ Amp Service
- Sewer: On Site Septic
- Water: Well
- Utilities for property: Cable Available
Community & neighborhood
Security
- Security features: Electric Alarm, Exterior Cameras
Location
- Region: Welcome
- Subdivision: Gunston Manor Landing
HOA & financial
HOA
- Has HOA: Yes
- HOA fee: $190 annually
- Association name: CLEMENTS BAY MGT
Other
Other facts
- Listing agreement: Exclusive Right To Sell
- Listing terms: Cash,Conventional,FHA,Rural Development,VA Loan,USDA Loan
- Ownership: Fee Simple
Price history
| Date | Event | Price |
|---|---|---|
| 8/25/2023 | Sold | $610,000$151/sqft |
Source: | ||
| 7/29/2023 | Pending sale | $610,000$151/sqft |
Source: | ||
| 7/9/2023 | Contingent | $610,000$151/sqft |
Source: | ||
| 6/2/2023 | Listed for sale | $610,000-0.8%$151/sqft |
Source: | ||
| 4/25/2023 | Listing removed | $614,900$152/sqft |
Source: | ||
Public tax history
| Year | Property taxes | Tax assessment |
|---|---|---|
| 2025 | -- | $676,400 +11.9% |
| 2024 | $8,400 +25.9% | $604,367 +13.5% |
| 2023 | $6,670 +30.3% | $532,333 +15.6% |
Find assessor info on the county website
Neighborhood: 20693
Nearby schools
GreatSchools rating
- 7/10Mt Hope/Nanjemoy Elementary SchoolGrades: PK-5Distance: 3.2 mi
- 3/10General Smallwood Middle SchoolGrades: 6-8Distance: 9.9 mi
- 3/10Henry E. Lackey High SchoolGrades: 9-12Distance: 8.3 mi
Schools provided by the listing agent
- Elementary: Mt Hope / Nanjemoy
- Middle: General Smallwood
- High: Henry E. Lackey
- District: Charles County Public Schools
Source: Bright MLS. This data may not be complete. We recommend contacting the local school district to confirm school assignments for this home.

Get pre-qualified for a loan
At Zillow Home Loans, we can pre-qualify you in as little as 5 minutes with no impact to your credit score.An equal housing lender. NMLS #10287.
