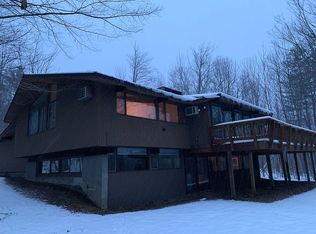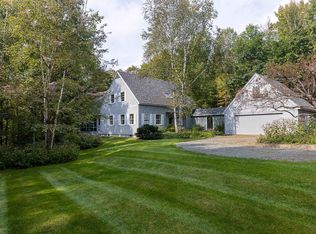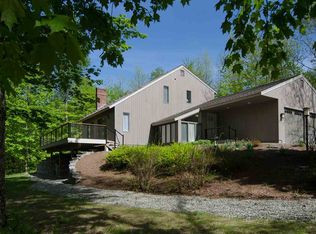Closed
Listed by:
Derek Cosentino,
Four Seasons Sotheby's Int'l Realty 603-643-6070
Bought with: Four Seasons Sotheby's Int'l Realty
$658,000
928 Wheelock Road, Hartford, VT 05059
4beds
2,718sqft
Single Family Residence
Built in 1973
1.23 Acres Lot
$726,000 Zestimate®
$242/sqft
$3,795 Estimated rent
Home value
$726,000
$675,000 - $777,000
$3,795/mo
Zestimate® history
Loading...
Owner options
Explore your selling options
What's special
Classic deck house design set well back from the road overlooking Whitman Brook valley. Spacious yet warm and inviting main level with central brick fireplace, lots of glass letting the sun brighten every room, and a truly cozy feeling in each space. Each bedroom is generously proportioned and bright. The family room with wood stove continues the warm and intimate feeling of the home. From the moment you step in from the covered entry you will be at home. Come make the best of Vermont country living and privacy just minutes to the club. Stunning beauty and convenience!
Zillow last checked: 8 hours ago
Listing updated: June 16, 2023 at 01:28pm
Listed by:
Derek Cosentino,
Four Seasons Sotheby's Int'l Realty 603-643-6070
Bought with:
Derek Cosentino
Four Seasons Sotheby's Int'l Realty
Source: PrimeMLS,MLS#: 4947604
Facts & features
Interior
Bedrooms & bathrooms
- Bedrooms: 4
- Bathrooms: 2
- Full bathrooms: 2
Heating
- Propane, Wood, Baseboard, Direct Vent, Electric, Wood Stove
Cooling
- Wall Unit(s)
Appliances
- Included: Dishwasher, Disposal, Dryer, Microwave, Electric Range, Refrigerator, Washer, Propane Water Heater
Features
- Cathedral Ceiling(s), Kitchen Island
- Flooring: Hardwood, Laminate, Tile
- Basement: Daylight,Finished,Full,Walkout,Interior Entry
- Number of fireplaces: 2
- Fireplace features: Wood Burning, 2 Fireplaces
Interior area
- Total structure area: 2,718
- Total interior livable area: 2,718 sqft
- Finished area above ground: 1,518
- Finished area below ground: 1,200
Property
Parking
- Total spaces: 2
- Parking features: Paved, Attached
- Garage spaces: 2
Features
- Levels: Two
- Stories: 2
- Patio & porch: Screened Porch
- Exterior features: Deck
- Frontage length: Road frontage: 100
Lot
- Size: 1.23 Acres
- Features: Level, Sloped
Details
- Zoning description: QMP
Construction
Type & style
- Home type: SingleFamily
- Property subtype: Single Family Residence
Materials
- Wood Frame, Wood Siding
- Foundation: Concrete
- Roof: Asphalt Shingle
Condition
- New construction: No
- Year built: 1973
Utilities & green energy
- Electric: Circuit Breakers
- Sewer: Public Sewer
- Utilities for property: Cable
Community & neighborhood
Location
- Region: Hartford
- Subdivision: QLLA
HOA & financial
Other financial information
- Additional fee information: Fee: $7500
Other
Other facts
- Road surface type: Paved
Price history
| Date | Event | Price |
|---|---|---|
| 6/16/2023 | Sold | $658,000+3.6%$242/sqft |
Source: | ||
| 4/11/2023 | Contingent | $635,000$234/sqft |
Source: | ||
| 4/5/2023 | Listed for sale | $635,000+104.8%$234/sqft |
Source: | ||
| 1/10/2020 | Sold | $310,000$114/sqft |
Source: | ||
Public tax history
Tax history is unavailable.
Neighborhood: 05047
Nearby schools
GreatSchools rating
- 6/10Ottauquechee SchoolGrades: PK-5Distance: 2.2 mi
- 7/10Hartford Memorial Middle SchoolGrades: 6-8Distance: 6.9 mi
- 7/10Hartford High SchoolGrades: 9-12Distance: 7 mi
Schools provided by the listing agent
- District: Hartford School District
Source: PrimeMLS. This data may not be complete. We recommend contacting the local school district to confirm school assignments for this home.

Get pre-qualified for a loan
At Zillow Home Loans, we can pre-qualify you in as little as 5 minutes with no impact to your credit score.An equal housing lender. NMLS #10287.


