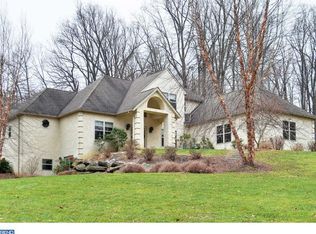High above the East Branch of the Chester Creek and bordered on one side by property owned by Westtown School, this delightful Contemporary Carriage Home originally began its life as a garage and barn designed by H. Mather Lippincott Jr. for a neighboring property. In 1995, his Son and Architect, Evan Lippincott, was tasked with designing a modern residence that resulted in a masterful interpretation of a cottage in the woods. Sited to take full advantage of the property, it?s tucked all the way into one corner of its 1.2 acre parcel, with sweeping views of the lawns and fenced vegetable garden. A bird watcher's paradise, the grounds are filled with specimen plantings including a 40 year old Franklinia tree, enormous lilacs and plenty of native perennials and shrubs. A large garden shed is fully powered and plumbed with frost-free water for your vegetable garden. The house was designed to provide exceptional connection to nature and great indoor/outdoor entertaining spaces. A large screened porch is located off the living room and provides three seasons of entertainment and relaxation space. An open deck located between the breakfast and dining areas provides a lovely space to enjoy the hillside plantings. Lippincott described his design as providing axial light in every room, meaning that every entrance into a space has a window opposite to ensure vistas at every turn. Enter into the foyer with two large coat closets and a tiled floor. The 3rd bedroom is located on this lower level with its own en-suite bathroom, a great option to provide separation for your guests or a wonderful workspace with a sliding glass door to a small exterior patio overlooking the garden. Direct access to the over-sized 2-car garage is also through the entry foyer. The garage has a large storage area, and the entire rear of the garage is a spacious workshop that also houses the energy-efficient mechanicals. Ascend the stairs to the main living area, and you will delight in the large great room with the 2-story vaulted ceiling and windows everywhere! It?s an efficient design the belies the modest square footage of the home. Whether enjoying coffee for two in front of the wood-burning fireplace or entertaining friends and family, the great room can easily accommodate intimate gatherings or a crowd. A built-in curved banquet buffet anchors one whole wall with cabinets for storage and the surprise is the loft, accessed via a wall ladder, that overlooks the great room. Tucked into the southeast corner of the main floor is the kitchen and the breakfast room, recently enhanced with a full suite of black stainless appliances and new quartz countertops. The owner's suite is located in the northwest corner of the main floor with windows overlooking the rear yard. A large walk-in closet provides ample storage and the fully renovated owner's bath (in 2017) provides an especially large walk-in stall shower and oversized vanity. Connected directly to the owner's bath is the laundry area and a full wall of linen storage. Off the great room is the 2nd bedroom with a full wall of closets and built-in bookcases. The current owners replaced the former HVA/C system with a geothermal system that is extremely quiet and efficient, reducing the overall costs to heat and cool the house. The roof was completely replaced in 2015 while a large number of windows were just replaced in 2020 as were all the screens on the porch. It's conveniently located yet feels like you are worlds away from the crowds. In just 5 minutes you are at Route 202 for commuting north or south. Less than 5 minutes more and you are right in the heart of downtown West Chester with all the wonderful small businesses and restaurants. A charming carriage house that provides the best of both worlds, privacy and convenience! 2021-01-28
This property is off market, which means it's not currently listed for sale or rent on Zillow. This may be different from what's available on other websites or public sources.
