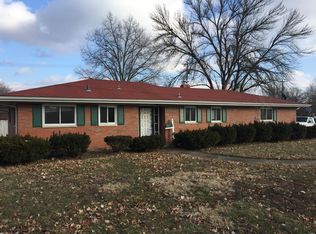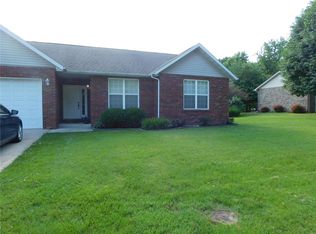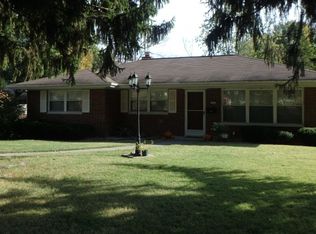Closed
Listing Provided by:
Lacey G Dore 618-973-2576,
Re/Max Signature Properties,
Brent Dore 618-973-2069,
Re/Max Signature Properties
Bought with: Coldwell Banker Brown Realtors
$140,000
928 Werner Rd, Belleville, IL 62223
2beds
1,100sqft
Single Family Residence
Built in 1954
9,583.2 Square Feet Lot
$142,200 Zestimate®
$127/sqft
$1,175 Estimated rent
Home value
$142,200
$127,000 - $161,000
$1,175/mo
Zestimate® history
Loading...
Owner options
Explore your selling options
What's special
There's so much to love about this move in ready, full brick ranch! Very clean & well maintained. 2 spacious bedrooms & 1 full bath. Living room features wood burning fireplace & newer carpeting. Large eat in kitchen is updated, includes center island & appliances stay. Sunroom provides extra space to enjoy, with ceramic tile flooring. New Roof, New Furnace & New A/C, 2024. Newer windows. Attached 1 Car Garage. Buyer to verify all information. Additional Rooms: Sun Room
Zillow last checked: 8 hours ago
Listing updated: May 13, 2025 at 05:09am
Listing Provided by:
Lacey G Dore 618-973-2576,
Re/Max Signature Properties,
Brent Dore 618-973-2069,
Re/Max Signature Properties
Bought with:
Emily C Westerheide, 475160097
Coldwell Banker Brown Realtors
Source: MARIS,MLS#: 25010038 Originating MLS: Southwestern Illinois Board of REALTORS
Originating MLS: Southwestern Illinois Board of REALTORS
Facts & features
Interior
Bedrooms & bathrooms
- Bedrooms: 2
- Bathrooms: 1
- Full bathrooms: 1
- Main level bathrooms: 1
- Main level bedrooms: 2
Bedroom
- Features: Floor Covering: Carpeting
- Level: Main
- Area: 224
- Dimensions: 16x14
Bedroom
- Features: Floor Covering: Carpeting
- Level: Main
- Area: 130
- Dimensions: 13x10
Bathroom
- Features: Floor Covering: Ceramic Tile
- Level: Main
Kitchen
- Features: Floor Covering: Laminate
- Level: Main
Living room
- Features: Floor Covering: Carpeting
- Level: Main
- Area: 294
- Dimensions: 14x21
Sunroom
- Features: Floor Covering: Ceramic Tile
- Level: Main
Heating
- Forced Air, Natural Gas
Cooling
- Central Air, Electric
Appliances
- Included: Dishwasher, Disposal, Range Hood, Electric Range, Electric Oven, Refrigerator, Gas Water Heater
Features
- Kitchen/Dining Room Combo, Kitchen Island, Eat-in Kitchen
- Has basement: No
- Number of fireplaces: 1
- Fireplace features: Wood Burning, Living Room
Interior area
- Total structure area: 1,100
- Total interior livable area: 1,100 sqft
- Finished area above ground: 1,100
- Finished area below ground: 0
Property
Parking
- Total spaces: 1
- Parking features: Attached, Garage
- Attached garage spaces: 1
Features
- Levels: One
Lot
- Size: 9,583 sqft
- Dimensions: 75 x 130.06
Details
- Parcel number: 0712.0123014
- Special conditions: Standard
Construction
Type & style
- Home type: SingleFamily
- Architectural style: Other,Ranch
- Property subtype: Single Family Residence
Materials
- Brick Veneer
- Foundation: Slab
Condition
- Year built: 1954
Utilities & green energy
- Sewer: Public Sewer
- Water: Public
Community & neighborhood
Location
- Region: Belleville
- Subdivision: Country Club Heights
HOA & financial
HOA
- Services included: Other
Other
Other facts
- Listing terms: Cash,Conventional,FHA,VA Loan
- Ownership: Private
- Road surface type: Concrete
Price history
| Date | Event | Price |
|---|---|---|
| 5/12/2025 | Pending sale | $149,900+7.1%$136/sqft |
Source: | ||
| 5/9/2025 | Sold | $140,000-6.6%$127/sqft |
Source: | ||
| 4/15/2025 | Contingent | $149,900$136/sqft |
Source: | ||
| 3/31/2025 | Price change | $149,900-1.3%$136/sqft |
Source: | ||
| 3/16/2025 | Price change | $151,900-2.6%$138/sqft |
Source: | ||
Public tax history
| Year | Property taxes | Tax assessment |
|---|---|---|
| 2023 | $2,787 +3.6% | $32,502 +10.2% |
| 2022 | $2,690 +3.9% | $29,494 +7.7% |
| 2021 | $2,589 -8.8% | $27,383 -7.6% |
Find assessor info on the county website
Neighborhood: 62223
Nearby schools
GreatSchools rating
- 5/10Harmony Intermediate CenterGrades: 4-6Distance: 0.4 mi
- 6/10Emge Junior High SchoolGrades: 7-8Distance: 0.4 mi
- NACenter for Academic & Vocational Excellence (The Cave)Grades: 9-12Distance: 0.8 mi
Schools provided by the listing agent
- Elementary: Harmony Emge Dist 175
- Middle: Harmony Emge Dist 175
- High: Belleville High School-West
Source: MARIS. This data may not be complete. We recommend contacting the local school district to confirm school assignments for this home.
Get a cash offer in 3 minutes
Find out how much your home could sell for in as little as 3 minutes with a no-obligation cash offer.
Estimated market value$142,200
Get a cash offer in 3 minutes
Find out how much your home could sell for in as little as 3 minutes with a no-obligation cash offer.
Estimated market value
$142,200


