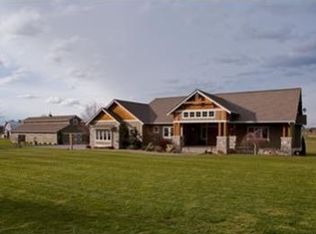Bright home on shy 3 acres. 3+bd/3bth has all you need on the main floor including a gourmet kitchen. Features include hrdwd flrs, lrg windows to let the sun in, 6 burner gas stove, dlx hood fan, double oven, & subzero fridge. Lower level offers large en-suite, kitchenette, bonus rm, work spc, storage, and walkout sitting area. This beautifully fenced equestrian property boasts a horse barn, fruit trees, stocked pond, gorgeous outdoor living spaces w/ expansive patio, pasture land, & Mt views.
This property is off market, which means it's not currently listed for sale or rent on Zillow. This may be different from what's available on other websites or public sources.

