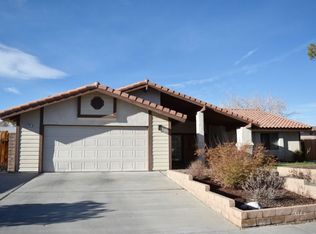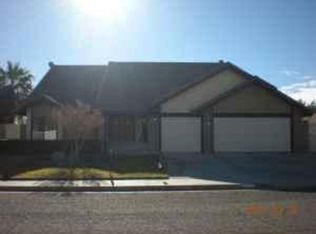Beautiful Northwest location, close to Pearson Park. RV parking, block wall privacy fencing. Meandering low block wall gardens, extended patio, easy-to-maintain pool (auto clean, auto fill) with separate wrought iron fencing) - great for entertaining.. North facing yard with mature landscaping and tall trees allow morning sun and provide cool afternoon shade. Front entry area opens to large open living room/doing room with vaulted ceilings. Large 3 car finished garage with workshop area and lots of shelving . Beautiful updated granite counters in kitchen opens into informal dining/great room with gas fireplace, French slider onto patio and built In bar area perfect for entertaining. Beautiful oak banisters lead to 4 large bedrooms including attic access with built in shelving for storage. Huge master with walk-in closet, master bath with granite counters and large easy-access full sized shower. All bathrooms fully tiled, cabinets and wood accents solid oak.
This property is off market, which means it's not currently listed for sale or rent on Zillow. This may be different from what's available on other websites or public sources.

