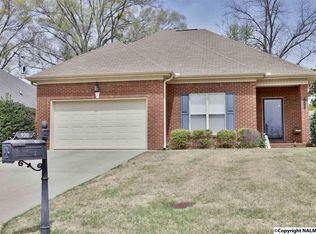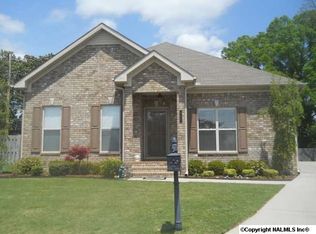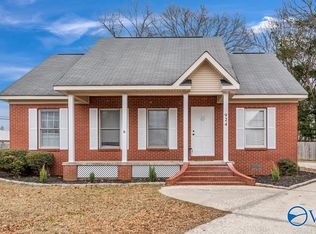Sold for $239,000
$239,000
928 Tracey Ln SW, Decatur, AL 35601
2beds
1,450sqft
Single Family Residence
Built in 2002
6,534 Square Feet Lot
$235,300 Zestimate®
$165/sqft
$1,341 Estimated rent
Home value
$235,300
$186,000 - $296,000
$1,341/mo
Zestimate® history
Loading...
Owner options
Explore your selling options
What's special
This well maintained one owner home is a must see! Nestled on a quiet street it is only minutes from shopping and restaurants. From the new stainless steel appliances in the kitchen, to the 2 walk-in closets in the master bedroom, and the back gate with a parking pad and storage building, this one is a must see. Call today to schedule your showing before it is SOLD!
Zillow last checked: 8 hours ago
Listing updated: January 13, 2025 at 09:46am
Listed by:
Kay Saint 256-318-2293,
RE/MAX Platinum
Bought with:
Kay Saint, 119196
RE/MAX Platinum
Source: ValleyMLS,MLS#: 21868433
Facts & features
Interior
Bedrooms & bathrooms
- Bedrooms: 2
- Bathrooms: 2
- Full bathrooms: 2
Primary bedroom
- Features: Ceiling Fan(s), Carpet, Walk-In Closet(s), Walk in Closet 2
- Level: First
- Area: 255
- Dimensions: 17 x 15
Bedroom 2
- Features: Ceiling Fan(s), Carpet
- Level: First
- Area: 156
- Dimensions: 13 x 12
Dining room
- Features: Wood Floor
- Level: First
- Area: 120
- Dimensions: 10 x 12
Kitchen
- Features: Tile
- Level: First
- Area: 140
- Dimensions: 14 x 10
Living room
- Features: Ceiling Fan(s), Fireplace, Wood Floor
- Level: First
- Area: 288
- Dimensions: 18 x 16
Heating
- Central 1
Cooling
- Central 1
Features
- Has basement: No
- Has fireplace: Yes
- Fireplace features: Gas Log
Interior area
- Total interior livable area: 1,450 sqft
Property
Parking
- Parking features: Driveway-Concrete, Garage-Two Car, Parking Pad
Features
- Levels: One
- Stories: 1
Lot
- Size: 6,534 sqft
- Dimensions: 56 x 109 x 55 x 135
Details
- Parcel number: 0207361004076000
Construction
Type & style
- Home type: SingleFamily
- Architectural style: Ranch
- Property subtype: Single Family Residence
Materials
- Foundation: Slab
Condition
- New construction: No
- Year built: 2002
Utilities & green energy
- Sewer: Public Sewer
- Water: Public
Community & neighborhood
Location
- Region: Decatur
- Subdivision: Heatherwood
HOA & financial
HOA
- Has HOA: Yes
- HOA fee: $100 annually
- Association name: Heatherwood Estates
Price history
| Date | Event | Price |
|---|---|---|
| 1/13/2025 | Sold | $239,000-4.4%$165/sqft |
Source: | ||
| 1/6/2025 | Pending sale | $249,900$172/sqft |
Source: | ||
| 12/22/2024 | Contingent | $249,900$172/sqft |
Source: | ||
| 12/5/2024 | Listed for sale | $249,900$172/sqft |
Source: | ||
| 10/21/2024 | Contingent | $249,900$172/sqft |
Source: | ||
Public tax history
| Year | Property taxes | Tax assessment |
|---|---|---|
| 2024 | -- | $15,160 +11.5% |
| 2023 | -- | $13,600 |
| 2022 | -- | $13,600 +15.6% |
Find assessor info on the county website
Neighborhood: 35601
Nearby schools
GreatSchools rating
- 2/10Austinville Elementary SchoolGrades: PK-5Distance: 0.3 mi
- 6/10Cedar Ridge Middle SchoolGrades: 6-8Distance: 1.3 mi
- 7/10Austin High SchoolGrades: 10-12Distance: 2.8 mi
Schools provided by the listing agent
- Elementary: Austinville
- Middle: Austin Middle
- High: Austin
Source: ValleyMLS. This data may not be complete. We recommend contacting the local school district to confirm school assignments for this home.
Get pre-qualified for a loan
At Zillow Home Loans, we can pre-qualify you in as little as 5 minutes with no impact to your credit score.An equal housing lender. NMLS #10287.
Sell for more on Zillow
Get a Zillow Showcase℠ listing at no additional cost and you could sell for .
$235,300
2% more+$4,706
With Zillow Showcase(estimated)$240,006


