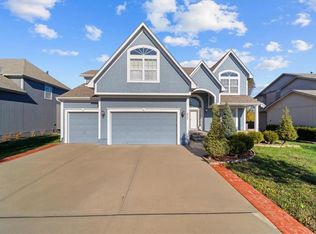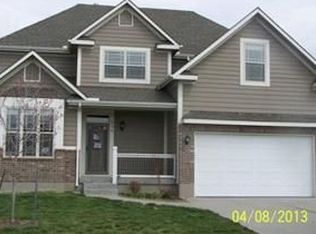Sold
Price Unknown
928 SW 33rd St, Lees Summit, MO 64082
5beds
3,877sqft
Single Family Residence
Built in 2006
9,001 Square Feet Lot
$507,700 Zestimate®
$--/sqft
$3,299 Estimated rent
Home value
$507,700
$482,000 - $533,000
$3,299/mo
Zestimate® history
Loading...
Owner options
Explore your selling options
What's special
Nestled in the serene Meadows at Summit Ridge, this captivating two-story home boasts an open floor plan on the main level, perfect for modern living and homes has over 3800 finished space! The spacious kitchen, complete with a gas range, stainles steel appliances, and walk-in pantry; perfect for the family chef with plenty of cabinets and counterspace. The breakfast/hearth area with fireplace leads to rear deck. Inviting great room with beautiful wall of windows and an additional fireplace! Formal dining room as well for those special holiday meals. Retreat to the luxurious master suite for ultimate relaxation on the 2nd floor featuring trey ceiling, bay windows, and luxury bath with HUGE shower. Three add'l generously sized bedrooms on 2nd floor. Head to the lower level and enjoy movie nights in the finished basement's cozy media room with ample seating, or set up shop in the convenient home office adorned with built-ins. Rec room area with wet bar AND 5th bedroom in lower level plus newer full bath! Outside, the fenced yard offers privacy with a scenic field beyond. Enhanced with upgraded trim throughout, this home exudes elegance at every turn. Newer HVAC (less than two years!) Schedule a showing today!
Zillow last checked: 8 hours ago
Listing updated: April 24, 2024 at 08:06am
Listing Provided by:
Ask Cathy Team 816-268-4033,
Keller Williams Platinum Prtnr,
Pam Bardy 816-559-1746,
Keller Williams Platinum Prtnr
Bought with:
Xiaolin Liu, 00249115
KW Diamond Partners
Source: Heartland MLS as distributed by MLS GRID,MLS#: 2477276
Facts & features
Interior
Bedrooms & bathrooms
- Bedrooms: 5
- Bathrooms: 5
- Full bathrooms: 4
- 1/2 bathrooms: 1
Primary bedroom
- Features: Ceiling Fan(s), Fireplace, Walk-In Closet(s)
- Level: Second
- Dimensions: 13 x 17
Bedroom 2
- Features: Carpet, Ceiling Fan(s), Walk-In Closet(s)
- Level: Second
- Dimensions: 14 x 11
Bedroom 3
- Features: Carpet, Ceiling Fan(s)
- Level: Second
- Dimensions: 11 x 11
Bedroom 4
- Features: Carpet, Ceiling Fan(s)
- Level: Second
- Dimensions: 13 x 12
Bedroom 5
- Features: Luxury Vinyl, Walk-In Closet(s)
- Level: Lower
- Dimensions: 13 x 12
Primary bathroom
- Features: Ceramic Tiles, Double Vanity, Separate Shower And Tub
- Level: Second
Bathroom 2
- Features: Ceramic Tiles, Shower Over Tub
- Level: Second
Bathroom 2
- Features: Luxury Vinyl, Shower Only
- Level: Lower
Dining room
- Features: Wood Floor
- Level: Main
- Dimensions: 11 x 15
Great room
- Features: Ceiling Fan(s), Fireplace
- Level: Main
- Dimensions: 15 x 18
Hearth room
- Level: Main
- Dimensions: 18 x 12
Kitchen
- Features: Granite Counters, Pantry
- Level: Main
- Dimensions: 14 x 13
Laundry
- Features: Built-in Features, Ceramic Tiles
- Level: Main
- Dimensions: 6 x 9
Media room
- Features: Carpet
- Level: Lower
- Dimensions: 14 x 11
Office
- Features: Built-in Features, Luxury Vinyl
- Level: Lower
- Dimensions: 10 x 15
Recreation room
- Features: Granite Counters, Luxury Vinyl, Wet Bar
- Level: Lower
- Dimensions: 14 x 18
Heating
- Forced Air
Cooling
- Attic Fan, Electric
Appliances
- Included: Dishwasher, Disposal, Exhaust Fan, Refrigerator, Gas Range, Stainless Steel Appliance(s)
- Laundry: Main Level, Off The Kitchen
Features
- Ceiling Fan(s), Pantry, Stained Cabinets, Walk-In Closet(s), Wet Bar
- Flooring: Carpet, Tile, Wood
- Windows: Window Coverings
- Basement: Basement BR,Egress Window(s),Finished,Interior Entry
- Number of fireplaces: 3
- Fireplace features: Great Room, Hearth Room, Master Bedroom
Interior area
- Total structure area: 3,877
- Total interior livable area: 3,877 sqft
- Finished area above ground: 2,629
- Finished area below ground: 1,248
Property
Parking
- Total spaces: 3
- Parking features: Built-In, Garage Faces Front
- Attached garage spaces: 3
Features
- Patio & porch: Deck
- Spa features: Bath
- Fencing: Wood
Lot
- Size: 9,001 sqft
- Dimensions: 75 x 120
- Features: City Limits, Level
Details
- Parcel number: 70430171400000000
Construction
Type & style
- Home type: SingleFamily
- Architectural style: Traditional
- Property subtype: Single Family Residence
Materials
- Stone Trim, Stucco & Frame
- Roof: Composition
Condition
- Year built: 2006
Utilities & green energy
- Sewer: Public Sewer
- Water: Public
Community & neighborhood
Location
- Region: Lees Summit
- Subdivision: Meadows at Summit Ridge
HOA & financial
HOA
- Has HOA: No
- HOA fee: $330 annually
- Association name: Meadows at Summit Ridge HOA
Other
Other facts
- Listing terms: Cash,Conventional,FHA,VA Loan
- Ownership: Private
- Road surface type: Paved
Price history
| Date | Event | Price |
|---|---|---|
| 9/30/2025 | Listing removed | $3,300$1/sqft |
Source: Zillow Rentals Report a problem | ||
| 8/13/2025 | Listed for rent | $3,300$1/sqft |
Source: Zillow Rentals Report a problem | ||
| 4/23/2024 | Sold | -- |
Source: | ||
| 3/24/2024 | Pending sale | $469,500$121/sqft |
Source: | ||
| 3/21/2024 | Listed for sale | $469,500+7.9%$121/sqft |
Source: | ||
Public tax history
| Year | Property taxes | Tax assessment |
|---|---|---|
| 2024 | $5,693 +0.7% | $78,850 |
| 2023 | $5,652 +17.7% | $78,850 +32.6% |
| 2022 | $4,801 -2% | $59,471 |
Find assessor info on the county website
Neighborhood: 64082
Nearby schools
GreatSchools rating
- 4/10Trailridge Elementary SchoolGrades: K-5Distance: 0.7 mi
- 6/10Summit Lakes Middle SchoolGrades: 6-8Distance: 0.6 mi
- 9/10Lee's Summit West High SchoolGrades: 9-12Distance: 0.9 mi
Schools provided by the listing agent
- Elementary: Trailridge
- Middle: Summit Lakes
- High: Lee's Summit West
Source: Heartland MLS as distributed by MLS GRID. This data may not be complete. We recommend contacting the local school district to confirm school assignments for this home.
Get a cash offer in 3 minutes
Find out how much your home could sell for in as little as 3 minutes with a no-obligation cash offer.
Estimated market value$507,700
Get a cash offer in 3 minutes
Find out how much your home could sell for in as little as 3 minutes with a no-obligation cash offer.
Estimated market value
$507,700

