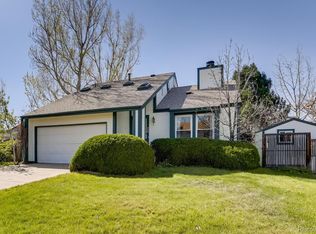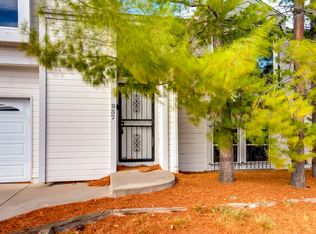Sold for $560,000
$560,000
928 S Rifle Court, Aurora, CO 80017
4beds
2,873sqft
Single Family Residence
Built in 1980
9,104 Square Feet Lot
$540,400 Zestimate®
$195/sqft
$2,848 Estimated rent
Home value
$540,400
$513,000 - $567,000
$2,848/mo
Zestimate® history
Loading...
Owner options
Explore your selling options
What's special
Gorgeous turn key home in the heart of Aurora. This spacious 4 bedroom 3 bath has been updated throughout. On the main floor you have a grand living room with wood burning fireplace, 2 large bedrooms and an open and bright gourmet kitchen. Upstairs the expansive primary suit and loft is sure to WOW you and offer the privacy you have been dreaming of. In the basement there is another large entertaining space, bedroom, full bath and storage. This home has so much to offer. The large lot sits in a cul de sac and offers plenty of parking including an RV pad. Let's not forget about the light rail being within approx a miles range as well as tons of dining and shopping. * newer windows * furnace and AC 5 years old * New water heater * radon mitigation system *Information provided herein is from sources deemed reliable but not guaranteed and is provided without the intention that any buyer rely upon it. Listing Broker takes no responsibility for its accuracy and all information must be independently verified by buyers.
Zillow last checked: 8 hours ago
Listing updated: October 01, 2024 at 10:59am
Listed by:
Jenna Osborne 720-381-9686 jenna@coloradohomerealty.com,
Colorado Home Realty
Bought with:
Karen McAlexander, 100094566
Keller Williams Realty Downtown LLC
Source: REcolorado,MLS#: 4509614
Facts & features
Interior
Bedrooms & bathrooms
- Bedrooms: 4
- Bathrooms: 3
- Full bathrooms: 3
- Main level bathrooms: 1
- Main level bedrooms: 2
Primary bedroom
- Level: Upper
Bedroom
- Level: Main
Bedroom
- Level: Main
Bedroom
- Level: Basement
Primary bathroom
- Level: Upper
Bathroom
- Level: Main
Bathroom
- Level: Basement
Bonus room
- Level: Basement
Dining room
- Level: Main
Family room
- Level: Main
Kitchen
- Level: Main
Laundry
- Level: Basement
Loft
- Level: Upper
Media room
- Level: Basement
Heating
- Forced Air, Natural Gas
Cooling
- Central Air
Appliances
- Included: Dishwasher, Disposal, Gas Water Heater, Microwave, Range, Refrigerator
Features
- Quartz Counters, Radon Mitigation System, Vaulted Ceiling(s), Walk-In Closet(s)
- Flooring: Carpet, Tile, Wood
- Windows: Double Pane Windows
- Basement: Finished,Full,Interior Entry
- Number of fireplaces: 1
- Fireplace features: Living Room, Wood Burning, Wood Burning Stove
Interior area
- Total structure area: 2,873
- Total interior livable area: 2,873 sqft
- Finished area above ground: 1,833
- Finished area below ground: 1,040
Property
Parking
- Total spaces: 2
- Parking features: Garage - Attached
- Attached garage spaces: 2
Features
- Levels: Two
- Stories: 2
- Patio & porch: Deck
- Exterior features: Private Yard
- Fencing: Full
Lot
- Size: 9,104 sqft
- Features: Cul-De-Sac, Level
Details
- Parcel number: 031346720
- Special conditions: Standard
Construction
Type & style
- Home type: SingleFamily
- Property subtype: Single Family Residence
Materials
- Frame, Stone, Wood Siding
- Foundation: Slab
- Roof: Composition
Condition
- Year built: 1980
Utilities & green energy
- Sewer: Public Sewer
- Water: Public
Community & neighborhood
Security
- Security features: Carbon Monoxide Detector(s), Smoke Detector(s), Video Doorbell
Location
- Region: Aurora
- Subdivision: Tollgate Village
Other
Other facts
- Listing terms: 1031 Exchange,Cash,Conventional,FHA,VA Loan
- Ownership: Agent Owner
- Road surface type: Paved
Price history
| Date | Event | Price |
|---|---|---|
| 5/10/2024 | Sold | $560,000$195/sqft |
Source: | ||
| 4/5/2024 | Pending sale | $560,000$195/sqft |
Source: | ||
| 4/2/2024 | Price change | $560,000-2.6%$195/sqft |
Source: | ||
| 3/22/2024 | Listed for sale | $575,000+47.4%$200/sqft |
Source: | ||
| 1/24/2019 | Sold | $390,000-1.3%$136/sqft |
Source: Public Record Report a problem | ||
Public tax history
| Year | Property taxes | Tax assessment |
|---|---|---|
| 2025 | $3,774 +3.1% | $34,975 -11.2% |
| 2024 | $3,660 +27% | $39,383 -9.4% |
| 2023 | $2,881 -3.1% | $43,485 +51.5% |
Find assessor info on the county website
Neighborhood: Tollgate Overlook
Nearby schools
GreatSchools rating
- 5/10Arkansas Elementary SchoolGrades: PK-5Distance: 0.4 mi
- 2/10Mrachek Middle SchoolGrades: 6-8Distance: 1.3 mi
- 2/10Gateway High SchoolGrades: 9-12Distance: 1.8 mi
Schools provided by the listing agent
- Elementary: Arkansas
- Middle: Mrachek
- High: Gateway
- District: Adams-Arapahoe 28J
Source: REcolorado. This data may not be complete. We recommend contacting the local school district to confirm school assignments for this home.
Get a cash offer in 3 minutes
Find out how much your home could sell for in as little as 3 minutes with a no-obligation cash offer.
Estimated market value$540,400
Get a cash offer in 3 minutes
Find out how much your home could sell for in as little as 3 minutes with a no-obligation cash offer.
Estimated market value
$540,400

