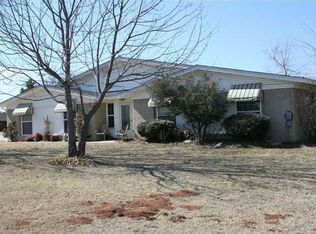Beautiful home just under 2000 Square feet on 2 ACRES with a 20X30 SHOP with 220!!!! Large living area with a cozy fireplace, kitchen with granite counter tops, 2 full size ovens, pantry, kitchen island, HUGE master bath suite, 3 full baths total! Brand new above ground pool with new deck! New hot water tank, new privacy fence, new lateral lines! Storm shelter! This home has it all and has been Well maintained. Don't wait schedule your showing today!
This property is off market, which means it's not currently listed for sale or rent on Zillow. This may be different from what's available on other websites or public sources.
