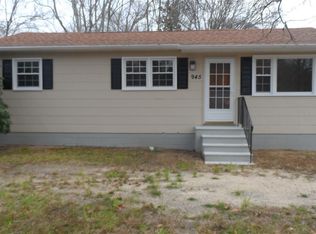Sold for $425,000
$425,000
928 S Mill Rd, Vineland, NJ 08360
5beds
--sqft
Single Family Residence
Built in ----
0.93 Acres Lot
$441,300 Zestimate®
$--/sqft
$3,335 Estimated rent
Home value
$441,300
$300,000 - $644,000
$3,335/mo
Zestimate® history
Loading...
Owner options
Explore your selling options
What's special
Nestled on a beautifully shaded, nearly one-acre lot, this updated split-level home offers the perfect blend of space, style, and convenience. With over 2,700 square feet of finished living space, the home features 4 generously sized bedrooms—with the potential for a 5th—and 3.5 fully renovated bathrooms. The finished walk-out basement provides versatile options for multi-generational living, guest quarters, or a private home office suite, also featuring a full updated bathroom. The kitchen shines with stainless steel appliances, granite countertops, and updated cabinetry, while the bathrooms have been thoughtfully modernized for comfort and appeal. Step outside to enjoy your private, wooded backyard oasis or explore the countless nearby amenities. Located just minutes from Route 55, Cumberland Mall, The Ave in downtown Vineland, Rowan University, and the historic Delsea Drive-In Theatre. Outdoor enthusiasts will love being close to Union Lake’s 5,000 acres of boating, fishing, and more. Don’t miss this rare opportunity to own a spacious, move-in-ready home in a prime location with room to grow and enjoy nature.
Zillow last checked: 8 hours ago
Listing updated: June 30, 2025 at 11:47am
Listed by:
JILL FALCONE, ABR 609-226-4707,
COLDWELL BANKER ARGUS REAL ESTATE-Northfield
Bought with:
AGENT NON-MEMBER
Source: SJSRMLS,MLS#: 596090
Facts & features
Interior
Bedrooms & bathrooms
- Bedrooms: 5
- Bathrooms: 4
- Full bathrooms: 3
- 1/2 bathrooms: 1
Heating
- Forced Air, Natural Gas
Cooling
- Central Air, Electric
Appliances
- Included: Dishwasher, Gas Stove, Microwave, Refrigerator
Features
- Carbon Monoxide Detector, Storage, Walk-In Closet(s), Eat-in Kitchen, In-Law Floorplan
- Windows: Insulated Windows, Screens
- Basement: 6 Ft. or More Head Room,Finished,Full,Heated,Inside Entrance,Outside Entrance,Plumbing
- Attic: Storage
- Has fireplace: No
Property
Parking
- Total spaces: 3
- Parking features: None
Features
- Levels: Split Level
- Patio & porch: Deck, Porch
- Exterior features: Deck, Porch, Shed
- Has spa: Yes
Lot
- Size: 0.93 Acres
- Dimensions: 95 x 425
- Features: Wooded
Details
- Additional structures: Storage, Shed
- Parcel number: 51.1
Construction
Type & style
- Home type: SingleFamily
- Property subtype: Single Family Residence
Materials
- Concrete, Vinyl
Condition
- New construction: No
Utilities & green energy
- Sewer: Public Sewer
- Water: Public
Community & neighborhood
Security
- Security features: Carbon Monoxide Detector(s), Smoke/Fire Alarm
Location
- Region: Vineland
Other
Other facts
- Available date: 05/09/2025
Price history
| Date | Event | Price |
|---|---|---|
| 6/30/2025 | Sold | $425,000+0% |
Source: | ||
| 5/9/2025 | Listed for sale | $424,900+51.4% |
Source: | ||
| 11/15/2024 | Sold | $280,600-6.5% |
Source: Public Record Report a problem | ||
| 11/11/2022 | Sold | $300,000+0% |
Source: | ||
| 10/17/2022 | Contingent | $299,900 |
Source: | ||
Public tax history
| Year | Property taxes | Tax assessment |
|---|---|---|
| 2025 | $7,072 | $222,100 |
| 2024 | $7,072 +0.7% | $222,100 |
| 2023 | $7,025 +9.2% | $222,100 |
Find assessor info on the county website
Neighborhood: 08360
Nearby schools
GreatSchools rating
- 5/10Dane Barse Elementary SchoolGrades: K-5Distance: 0.8 mi
- 2/10T W Wallace Middle SchoolGrades: 6-8Distance: 1.6 mi
- 1/10Vineland HighGrades: 9-12Distance: 4.8 mi
Get a cash offer in 3 minutes
Find out how much your home could sell for in as little as 3 minutes with a no-obligation cash offer.
Estimated market value$441,300
Get a cash offer in 3 minutes
Find out how much your home could sell for in as little as 3 minutes with a no-obligation cash offer.
Estimated market value
$441,300
