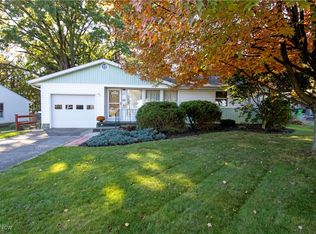Sold for $225,000
$225,000
928 Ridgecrest Dr, Wooster, OH 44691
3beds
1,329sqft
Single Family Residence
Built in 1957
8,398.37 Square Feet Lot
$225,800 Zestimate®
$169/sqft
$1,735 Estimated rent
Home value
$225,800
$212,000 - $239,000
$1,735/mo
Zestimate® history
Loading...
Owner options
Explore your selling options
What's special
Pinch me living in one of Wooster's well-established neighborhoods. Open the front door and you are welcomed by the accent gas fireplace and front bay window. With custom cabinetry, the updated well-appointed kitchen has stainless steel appliances, movable island and a pantry area. 3 bedrooms and the full bathroom complete the first floor. The partly finished basement has a built-in office area. The laundry & storage area has an open half bath and a cedar closet. Did you say hobby area? Yes! there is a fantastic work bench and additional storage. Warmer weather is just around the corner, and you'll be ready to WOW your "framily" while grillin' and chillin' with cold drinks spillin' on the large deck overlooking the private back yard with a garden shed, perennials, and flowers. In addition to the updated custom kitchen, the house has newer windows, fresh paint and wood floors. Conveniently located to an elementary school, and easy access to north-end shopping and downtown eateries. Invest in your future! Call a realtor today and be on the move tomorrow!
Zillow last checked: 8 hours ago
Listing updated: May 07, 2025 at 12:57pm
Listed by:
Clarica J Meigs jojomeigs@howardhanna.com330-465-7132,
Howard Hanna
Bought with:
Amy Marinello, 2008002017
Berkshire Hathaway HomeServices Professional Realty
Source: MLS Now,MLS#: 5099302Originating MLS: Wayne Holmes Association of REALTORS
Facts & features
Interior
Bedrooms & bathrooms
- Bedrooms: 3
- Bathrooms: 2
- Full bathrooms: 1
- 1/2 bathrooms: 1
- Main level bathrooms: 1
- Main level bedrooms: 3
Primary bedroom
- Description: Flooring: Carpet,Wood
- Features: Window Treatments
- Level: First
- Dimensions: 13 x 11
Bedroom
- Description: Flooring: Wood
- Features: Window Treatments
- Level: First
- Dimensions: 13 x 8
Bedroom
- Description: Flooring: Wood
- Features: Window Treatments
- Level: First
- Dimensions: 13 x 9
Eat in kitchen
- Description: Flooring: Luxury Vinyl Tile
- Features: Laminate Counters
- Level: First
- Dimensions: 12 x 10
Living room
- Description: Flooring: Carpet,Wood
- Features: Fireplace, Window Treatments
- Level: First
- Dimensions: 21 x 13
Office
- Description: Flooring: Luxury Vinyl Tile
- Features: Bookcases, Built-in Features, Natural Woodwork
- Level: Basement
- Dimensions: 21 x 13
Pantry
- Description: Flooring: Luxury Vinyl Tile
- Features: Built-in Features, Laminate Counters
- Level: First
- Dimensions: 10 x 6
Heating
- Forced Air, Fireplace(s), Gas
Cooling
- Central Air, Ceiling Fan(s)
Appliances
- Included: Dryer, Dishwasher, Disposal, Humidifier, Range, Refrigerator, Washer
- Laundry: In Basement
Features
- Windows: Blinds, Bay Window(s), Double Pane Windows, Drapes, Window Treatments
- Basement: Full,Partially Finished,Storage Space
- Number of fireplaces: 1
- Fireplace features: Glass Doors, Living Room, Gas
Interior area
- Total structure area: 1,329
- Total interior livable area: 1,329 sqft
- Finished area above ground: 1,056
- Finished area below ground: 273
Property
Parking
- Parking features: Driveway, Garage, Garage Door Opener
- Garage spaces: 1
Features
- Levels: One
- Stories: 1
- Patio & porch: Deck, Front Porch
- Exterior features: Storage
- Fencing: Partial,Privacy
Lot
- Size: 8,398 sqft
Details
- Parcel number: 6800885000
Construction
Type & style
- Home type: SingleFamily
- Architectural style: Ranch
- Property subtype: Single Family Residence
Materials
- Vinyl Siding
- Roof: Asphalt
Condition
- Year built: 1957
Utilities & green energy
- Sewer: Public Sewer
- Water: Public
Community & neighborhood
Security
- Security features: Smoke Detector(s)
Location
- Region: Wooster
- Subdivision: Landes Sub/Parkview Allotment
Other
Other facts
- Listing agreement: Exclusive Right To Sell
- Listing terms: Cash,Conventional,FHA,VA Loan
Price history
| Date | Event | Price |
|---|---|---|
| 5/7/2025 | Sold | $225,000-5.9%$169/sqft |
Source: MLS Now #5099302 Report a problem | ||
| 5/7/2025 | Pending sale | $239,000$180/sqft |
Source: MLS Now #5099302 Report a problem | ||
| 3/30/2025 | Contingent | $239,000$180/sqft |
Source: MLS Now #5099302 Report a problem | ||
| 3/17/2025 | Price change | $239,000-4.4%$180/sqft |
Source: MLS Now #5099302 Report a problem | ||
| 2/13/2025 | Listed for sale | $249,900$188/sqft |
Source: MLS Now #5099302 Report a problem | ||
Public tax history
| Year | Property taxes | Tax assessment |
|---|---|---|
| 2024 | $1,597 -1.6% | $48,290 |
| 2023 | $1,623 +11.7% | $48,290 +32% |
| 2022 | $1,453 -3% | $36,580 |
Find assessor info on the county website
Neighborhood: 44691
Nearby schools
GreatSchools rating
- 6/10Parkview Elementary SchoolGrades: K-4Distance: 0.2 mi
- 8/10Edgewood Middle SchoolGrades: 5-7Distance: 1.9 mi
- 5/10Wooster High SchoolGrades: 8-12Distance: 2 mi
Schools provided by the listing agent
- District: Wooster City - 8510
Source: MLS Now. This data may not be complete. We recommend contacting the local school district to confirm school assignments for this home.
Get pre-qualified for a loan
At Zillow Home Loans, we can pre-qualify you in as little as 5 minutes with no impact to your credit score.An equal housing lender. NMLS #10287.
Sell for more on Zillow
Get a Zillow Showcase℠ listing at no additional cost and you could sell for .
$225,800
2% more+$4,516
With Zillow Showcase(estimated)$230,316
