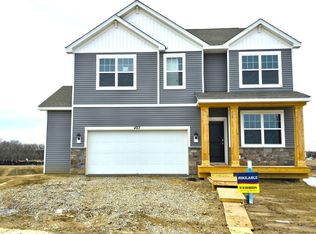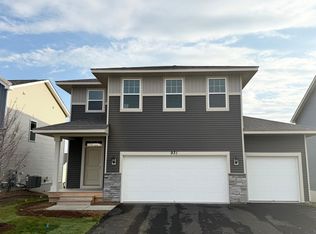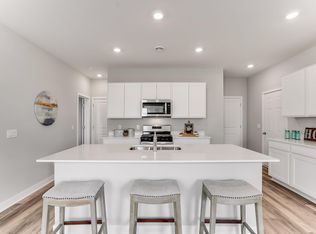Closed
$439,999
928 Redfield Cir, Delano, MN 55328
3beds
2,379sqft
Single Family Residence
Built in 2024
0.27 Square Feet Lot
$437,400 Zestimate®
$185/sqft
$3,115 Estimated rent
Home value
$437,400
$398,000 - $481,000
$3,115/mo
Zestimate® history
Loading...
Owner options
Explore your selling options
What's special
***Ask how you can receive a 5.50% FHA/VA or 5.99% CONV. 30- yr fixed mortgage rate!!**HOME IS COMPLETED AND READY FOR QUICK MOVE IN**Meet the Sienna floor plan! This beautiful home has a main level with clear sightlines throughout the kitchen with beautiful designer quartz countertops. Irrigation and sod included in the price. Upstairs you will find three spacious bedrooms, two bathrooms and versatile loft space. Home has a finished rec room in basement No HOA in this beautiful neighborhood, a neighborhood park will be added soon, walking trails, close to town, schools and parks!
Zillow last checked: 8 hours ago
Listing updated: April 07, 2025 at 12:20pm
Listed by:
Todd Benson 612-749-7600,
D.R. Horton, Inc.
Bought with:
Jane K. Roosa
Edina Realty, Inc.
Source: NorthstarMLS as distributed by MLS GRID,MLS#: 6530932
Facts & features
Interior
Bedrooms & bathrooms
- Bedrooms: 3
- Bathrooms: 3
- Full bathrooms: 1
- 3/4 bathrooms: 2
Bedroom 1
- Level: Upper
- Area: 188.5 Square Feet
- Dimensions: 14.5x13
Bedroom 2
- Level: Upper
- Area: 175 Square Feet
- Dimensions: 14x12.5
Bedroom 3
- Level: Upper
- Area: 147.2 Square Feet
- Dimensions: 12.8x11.5
Family room
- Level: Main
- Area: 195.75 Square Feet
- Dimensions: 14.5x13.5
Family room
- Level: Basement
- Area: 350 Square Feet
- Dimensions: 25x14
Kitchen
- Level: Main
- Area: 260 Square Feet
- Dimensions: 20x13
Laundry
- Level: Upper
- Area: 49 Square Feet
- Dimensions: 7x7
Loft
- Level: Upper
- Area: 165 Square Feet
- Dimensions: 15x11
Heating
- Forced Air
Cooling
- Central Air
Appliances
- Included: Air-To-Air Exchanger, Dishwasher, Disposal, Exhaust Fan, Humidifier, Range, Stainless Steel Appliance(s), Tankless Water Heater
Features
- Basement: Daylight,Drain Tiled,Concrete,Partially Finished
- Number of fireplaces: 1
- Fireplace features: Electric
Interior area
- Total structure area: 2,379
- Total interior livable area: 2,379 sqft
- Finished area above ground: 1,842
- Finished area below ground: 350
Property
Parking
- Total spaces: 2
- Parking features: Attached
- Attached garage spaces: 2
Accessibility
- Accessibility features: None
Features
- Levels: Two
- Stories: 2
Lot
- Size: 0.27 sqft
- Dimensions: 102 x 155 x 29 x 233
Details
- Foundation area: 786
- Parcel number: 107146003130
- Zoning description: Residential-Single Family
Construction
Type & style
- Home type: SingleFamily
- Property subtype: Single Family Residence
Materials
- Brick/Stone, Vinyl Siding
Condition
- Age of Property: 1
- New construction: Yes
- Year built: 2024
Details
- Builder name: D.R. HORTON
Utilities & green energy
- Gas: Natural Gas
- Sewer: City Sewer/Connected
- Water: City Water/Connected
Community & neighborhood
Location
- Region: Delano
- Subdivision: Greywood
HOA & financial
HOA
- Has HOA: No
Other
Other facts
- Available date: 08/31/2024
Price history
| Date | Event | Price |
|---|---|---|
| 4/3/2025 | Sold | $439,999-2.2%$185/sqft |
Source: | ||
| 3/15/2025 | Pending sale | $449,990$189/sqft |
Source: | ||
| 2/7/2025 | Price change | $449,990-3%$189/sqft |
Source: | ||
| 2/4/2025 | Price change | $464,125+0.7%$195/sqft |
Source: | ||
| 2/3/2025 | Price change | $460,990+0.7%$194/sqft |
Source: | ||
Public tax history
Tax history is unavailable.
Neighborhood: 55328
Nearby schools
GreatSchools rating
- 9/10Delano Middle SchoolGrades: 4-6Distance: 2.2 mi
- 10/10Delano Senior High SchoolGrades: 7-12Distance: 2.1 mi
- 9/10Delano Elementary SchoolGrades: PK-3Distance: 2.4 mi
Get a cash offer in 3 minutes
Find out how much your home could sell for in as little as 3 minutes with a no-obligation cash offer.
Estimated market value
$437,400
Get a cash offer in 3 minutes
Find out how much your home could sell for in as little as 3 minutes with a no-obligation cash offer.
Estimated market value
$437,400



