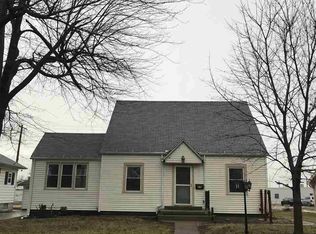Come see this wonderful 3 bedroom 2 bathroom home centrally located in Decatur. The open floor plan and beautiful wood burning fireplace will make you feel right at home. Kitchen and bathrooms were recently remodeled and have been well maintained. Other recent updates include new vinyl siding on the home and garage, home windows, a complete tear-off roof on the house and a Trane furnace. The attic was converted into a 3rd bedroom during the remodel. There is full unfinished basement, so you will have plenty extra room for storage. This home qualifies for USDA financing with 0% down payment.
This property is off market, which means it's not currently listed for sale or rent on Zillow. This may be different from what's available on other websites or public sources.
