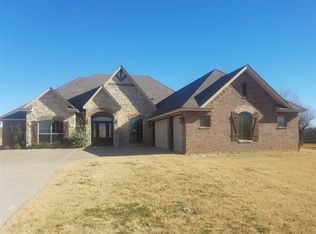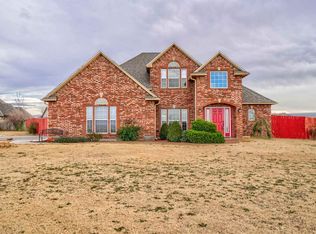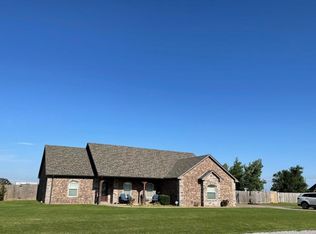Sold
$440,000
928 NE Brown Rd, Elgin, OK 73538
4beds
3baths
3,000sqft
Single Family Residence
Built in 2010
0.8 Acres Lot
$466,800 Zestimate®
$147/sqft
$2,736 Estimated rent
Home value
$466,800
$397,000 - $551,000
$2,736/mo
Zestimate® history
Loading...
Owner options
Explore your selling options
What's special
Beautiful well maintained home in Country Aire Estates, Elgin OK. This home features 4 bedrooms, 3 1/2 bathrooms and a 2 car garage! Great open living floor plan with vaulted ceilings in the living area that is open to the kitchen, the bar area and one of the dining areas. The living room has lots of natural sunlight with a great view of the backyard and has a nice propane gas fireplace. The kitchen has granite counters, an island, stainless steel appliances with a 5 burner propane gas stove/oven and a super nice pantry. The primary bedroom is a great size, has a nice ensuite with a jacuzzi corner tub, walk in tiled shower, double sink vanities and a large walk in closet. There are three more bedrooms on the main floor and upstairs is a large media room or bedroom. This room has a nice closet and a full bathroom. The media room has an entertainment/projector system as well. The home has a Class 4 roof that was replaced in 2023. There is also a whole house Generator and the house has a Geo Thermal heat and air unit. Outside there is a huge patio for entertaining that has a nice wood burning fireplace, large backyard and a privacy fence. There are two storage sheds at the back of the yard and a 30 X 30 shop that has finished interior walls, sound proof insulation, two overhead doors and HVAC. There is also an RV pad next to the shop. Nice mature landscaping and great countryside views!
Zillow last checked: 8 hours ago
Listing updated: June 03, 2025 at 11:16am
Listed by:
TRACI GREEN 580-284-9364,
TRACI GREEN PROPERTIES
Bought with:
Leah Eary
Prospera Realty Group
Source: Lawton BOR,MLS#: 168437
Facts & features
Interior
Bedrooms & bathrooms
- Bedrooms: 4
- Bathrooms: 3
Dining room
- Features: Formal Dining, Living/Dining
Kitchen
- Features: Breakfast Bar
Heating
- Fireplace(s), Central, Geothermal
Cooling
- Central-Electric, Ceiling Fan(s)
Appliances
- Included: Gas, Vent Hood, Dishwasher, Disposal, Gas Water Heater, Tankless Water Heater
- Laundry: Washer Hookup, Dryer Hookup, Utility Room
Features
- Kitchen Island, Walk-In Closet(s), Pantry, 8-Ft.+ Ceiling, Vaulted Ceiling(s), Granite Counters, Two Living Areas
- Flooring: Carpet, Ceramic Tile, Vinyl Plank
- Windows: Double Pane Windows, Window Coverings
- Has fireplace: Yes
- Fireplace features: Outside, Interior, More than One, Propane, Wood Burning
Interior area
- Total structure area: 3,000
- Total interior livable area: 3,000 sqft
Property
Parking
- Total spaces: 2
- Parking features: Auto Garage Door Opener, Garage Door Opener, RV Access/Parking, 3 Car Driveway
- Garage spaces: 2
- Has uncovered spaces: Yes
Features
- Levels: One and One Half
- Patio & porch: Covered Patio, Covered Porch
- Has spa: Yes
- Spa features: Whirlpool
- Fencing: Wood
Lot
- Size: 0.80 Acres
Details
- Additional structures: Storage Shed, Workshop, Storm Cellar
- Parcel number: 04N11W241500700090010
- Other equipment: Generator
Construction
Type & style
- Home type: SingleFamily
- Property subtype: Single Family Residence
Materials
- Brick Veneer
- Foundation: Slab
- Roof: Composition
Condition
- New construction: No
- Year built: 2010
Utilities & green energy
- Electric: Cotton Electric
- Sewer: Septic Tank
- Water: Rural District, Water District: Caddo
Community & neighborhood
Security
- Security features: Smoke/Heat Alarm, Storm Cellar
Location
- Region: Elgin
Other
Other facts
- Price range: $440K - $440K
- Listing terms: Cash,Conventional,FHA,VA Loan
Price history
| Date | Event | Price |
|---|---|---|
| 6/2/2025 | Sold | $440,000-2.2%$147/sqft |
Source: Lawton BOR #168437 Report a problem | ||
| 4/25/2025 | Contingent | $449,900$150/sqft |
Source: Lawton BOR #168437 Report a problem | ||
| 4/21/2025 | Price change | $449,900-2.2%$150/sqft |
Source: Lawton BOR #168437 Report a problem | ||
| 3/31/2025 | Listed for sale | $459,900+7.2%$153/sqft |
Source: Lawton BOR #168437 Report a problem | ||
| 8/15/2023 | Sold | $429,000$143/sqft |
Source: Lawton BOR #163631 Report a problem | ||
Public tax history
| Year | Property taxes | Tax assessment |
|---|---|---|
| 2024 | $4,646 +16.3% | $44,210 +15.6% |
| 2023 | $3,994 -0.4% | $38,236 |
| 2022 | $4,010 -1.8% | $38,236 |
Find assessor info on the county website
Neighborhood: 73538
Nearby schools
GreatSchools rating
- 7/10Elgin Middle SchoolGrades: 5-8Distance: 2.5 mi
- 8/10Elgin High SchoolGrades: 9-12Distance: 2.7 mi
- 8/10Elgin Elementary SchoolGrades: PK-4Distance: 2.6 mi
Schools provided by the listing agent
- Elementary: Elgin
- Middle: Elgin
- High: Elgin
Source: Lawton BOR. This data may not be complete. We recommend contacting the local school district to confirm school assignments for this home.
Get pre-qualified for a loan
At Zillow Home Loans, we can pre-qualify you in as little as 5 minutes with no impact to your credit score.An equal housing lender. NMLS #10287.


