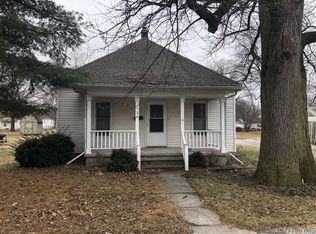Sold for $130,000
$130,000
928 N Springfield St, Virden, IL 62690
3beds
1,428sqft
Single Family Residence, Residential
Built in 1920
9,800 Square Feet Lot
$134,300 Zestimate®
$91/sqft
$1,576 Estimated rent
Home value
$134,300
Estimated sales range
Not available
$1,576/mo
Zestimate® history
Loading...
Owner options
Explore your selling options
What's special
Many Possibilities with 2268 Total Living Area SQ FT. 2 Story 1428 SF Home with a Separate Detached 840 Sq Ft Living Quarters that offers 1 Bed, 1 Bath with Shower. The House has 2 Bedrooms and an Office that could be an additional Bedroom. Nice size Living Room with a large Window that peers out to the Covered Porch. House has One Full Bath on Main Level and One 1/2 bath w/Shower on upper level. Updated Kitchen with Pantry Closet and Breakfast Bar. Laundry Closet is on the Main Floor. 2 Car Detached Garage with Alley Access, Large Partially Covered Two-Tiered Deck Great for Entertaining. Guest Parking in Front. Inspections Ok, However Selling As Is. House next door had a fire and clean up has started.
Zillow last checked: 8 hours ago
Listing updated: January 28, 2025 at 12:01pm
Listed by:
Larry M James Mobl:217-725-4473,
The Real Estate Group, Inc.
Bought with:
Laura Baragiola, 471017836
RE/MAX Professionals
Source: RMLS Alliance,MLS#: CA1031652 Originating MLS: Capital Area Association of Realtors
Originating MLS: Capital Area Association of Realtors

Facts & features
Interior
Bedrooms & bathrooms
- Bedrooms: 3
- Bathrooms: 3
- Full bathrooms: 1
- 1/2 bathrooms: 2
Bedroom 1
- Level: Upper
- Dimensions: 15ft 7in x 12ft 0in
Bedroom 2
- Level: Upper
- Dimensions: 10ft 9in x 10ft 2in
Bedroom 3
- Level: Additional
- Dimensions: 18ft 0in x 11ft 0in
Other
- Level: Main
- Dimensions: 14ft 0in x 11ft 0in
Other
- Level: Upper
- Dimensions: 10ft 3in x 10ft 3in
Additional level
- Area: 840
Additional room
- Description: Separate Living Quarters
- Level: Main
- Dimensions: 35ft 0in x 24ft 0in
Kitchen
- Level: Main
- Dimensions: 16ft 0in x 11ft 5in
Laundry
- Level: Main
Living room
- Level: Main
- Dimensions: 20ft 0in x 11ft 6in
Main level
- Area: 756
Upper level
- Area: 672
Heating
- Electric, Baseboard, Forced Air
Cooling
- Central Air
Features
- Ceiling Fan(s)
- Basement: Partial,Unfinished
Interior area
- Total structure area: 1,428
- Total interior livable area: 1,428 sqft
Property
Parking
- Total spaces: 2
- Parking features: Detached, Gravel
- Garage spaces: 2
- Details: Number Of Garage Remotes: 1
Features
- Levels: Two
- Patio & porch: Deck, Porch
Lot
- Size: 9,800 sqft
- Dimensions: 56 x 175
- Features: Level
Details
- Parcel number: 0800128900
- Zoning description: None
Construction
Type & style
- Home type: SingleFamily
- Property subtype: Single Family Residence, Residential
Materials
- Frame, Vinyl Siding
- Foundation: Block
- Roof: Shingle
Condition
- New construction: No
- Year built: 1920
Utilities & green energy
- Sewer: Public Sewer
- Water: Public
Community & neighborhood
Location
- Region: Virden
- Subdivision: None
Price history
| Date | Event | Price |
|---|---|---|
| 1/24/2025 | Sold | $130,000-3.7%$91/sqft |
Source: | ||
| 11/24/2024 | Contingent | $135,000$95/sqft |
Source: | ||
| 10/22/2024 | Price change | $135,000-3.6%$95/sqft |
Source: | ||
| 9/6/2024 | Listed for sale | $140,000$98/sqft |
Source: | ||
Public tax history
| Year | Property taxes | Tax assessment |
|---|---|---|
| 2024 | $1,853 -3% | $41,271 +8% |
| 2023 | $1,909 -3.6% | $38,214 +7% |
| 2022 | $1,981 -20.1% | $35,714 +7% |
Find assessor info on the county website
Neighborhood: 62690
Nearby schools
GreatSchools rating
- NAVirden Elementary SchoolGrades: PK-2Distance: 0.2 mi
- 4/10North Mac Middle SchoolGrades: 6-8Distance: 4.2 mi
- 4/10North Mac High SchoolGrades: 9-12Distance: 0.2 mi
Get pre-qualified for a loan
At Zillow Home Loans, we can pre-qualify you in as little as 5 minutes with no impact to your credit score.An equal housing lender. NMLS #10287.
