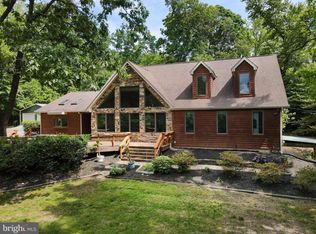Sold for $469,000
$469,000
928 Irishtown Rd, North East, MD 21901
3beds
2,129sqft
Single Family Residence
Built in 1970
1.69 Acres Lot
$468,500 Zestimate®
$220/sqft
$2,480 Estimated rent
Home value
$468,500
$403,000 - $548,000
$2,480/mo
Zestimate® history
Loading...
Owner options
Explore your selling options
What's special
Welcome to 928 Irishtown Road in North East, Maryland! Tucked away on a secluded 1.69-acre wooded lot, this beautifully updated rancher offers the perfect blend of privacy and convenience—just minutes from Main Street’s charming shops, great restaurants, and the inviting small-town atmosphere. Step inside to discover single-level living at its finest. The spacious living room features cathedral ceilings and large windows that fill the home with natural light, creating an open, airy feel throughout. The kitchen is a true standout, boasting stainless steel appliances, granite countertops, and plenty of cabinet and counter space, all flowing seamlessly into a generous dining area ideal for family dinners or entertaining guests. The home has been thoughtfully updated, including refreshed kitchen and bathrooms, and has seen major improvements like a brand new 50-year metal roof, new gutters, and downspouts for added peace of mind. Outdoors, you’ll love spending time on the large screened-in porch, relaxing on the deck, or unwinding in the hot tub on the beautiful stone patio. When the evenings cool down, gather around the fire pit and enjoy the feeling of camping right in your own backyard. Whether you’re hosting a cookout or simply enjoying the quiet wooded surroundings, this property delivers the tranquil lifestyle you’ve been searching for without sacrificing quick access to town amenities. This home truly has it all—privacy, modern updates, and an unbeatable location—and it won’t last long. Schedule your private showing today before it’s gone!
Zillow last checked: 8 hours ago
Listing updated: September 30, 2025 at 01:49pm
Listed by:
Chris Kotula 443-207-2330,
Realty Plus Associates,
Listing Team: 410 Home Team
Bought with:
Annie Barker, RSR003597
Integrity Real Estate
Source: Bright MLS,MLS#: MDCC2018116
Facts & features
Interior
Bedrooms & bathrooms
- Bedrooms: 3
- Bathrooms: 2
- Full bathrooms: 1
- 1/2 bathrooms: 1
- Main level bathrooms: 2
- Main level bedrooms: 3
Primary bedroom
- Level: Main
- Area: 156 Square Feet
- Dimensions: 12 X 13
Bedroom 2
- Level: Main
- Area: 110 Square Feet
- Dimensions: 10 X 11
Bedroom 3
- Level: Main
- Area: 110 Square Feet
- Dimensions: 10 X 11
Den
- Level: Lower
- Area: 300 Square Feet
- Dimensions: 12 X 25
Dining room
- Level: Main
- Area: 260 Square Feet
- Dimensions: 13 X 20
Family room
- Features: Built-in Features, Cathedral/Vaulted Ceiling, Ceiling Fan(s)
- Level: Main
- Area: 416 Square Feet
- Dimensions: 16 X 26
Kitchen
- Features: Granite Counters
- Level: Main
- Area: 220 Square Feet
- Dimensions: 10 X 22
Living room
- Features: Fireplace - Wood Burning
- Level: Main
- Area: 216 Square Feet
- Dimensions: 12 X 18
Screened porch
- Level: Main
Heating
- Forced Air, Electric
Cooling
- Central Air, Electric
Appliances
- Included: Microwave, Dishwasher, Oven/Range - Electric, Electric Water Heater
- Laundry: In Basement
Features
- Combination Kitchen/Dining
- Flooring: Carpet, Luxury Vinyl
- Basement: Full,Partially Finished
- Number of fireplaces: 1
- Fireplace features: Brick
Interior area
- Total structure area: 2,936
- Total interior livable area: 2,129 sqft
- Finished area above ground: 1,829
- Finished area below ground: 300
Property
Parking
- Total spaces: 8
- Parking features: Driveway
- Uncovered spaces: 8
Accessibility
- Accessibility features: None
Features
- Levels: One
- Stories: 1
- Patio & porch: Porch, Screened, Screened Porch
- Exterior features: Lighting
- Pool features: None
- Fencing: Invisible
- Has view: Yes
- View description: Trees/Woods
Lot
- Size: 1.69 Acres
- Features: Not In Development
Details
- Additional structures: Above Grade, Below Grade
- Parcel number: 0805041821
- Zoning: RR
- Special conditions: Standard
Construction
Type & style
- Home type: SingleFamily
- Architectural style: Ranch/Rambler
- Property subtype: Single Family Residence
Materials
- Vinyl Siding
- Foundation: Block
Condition
- New construction: No
- Year built: 1970
Utilities & green energy
- Electric: Circuit Breakers
- Sewer: Gravity Sept Fld
- Water: Well
Community & neighborhood
Location
- Region: North East
- Subdivision: None Dev
- Municipality: North East
Other
Other facts
- Listing agreement: Exclusive Right To Sell
- Listing terms: Cash,Conventional,FHA,VA Loan
- Ownership: Fee Simple
Price history
| Date | Event | Price |
|---|---|---|
| 9/29/2025 | Sold | $469,000+2.2%$220/sqft |
Source: | ||
| 8/26/2025 | Pending sale | $459,000$216/sqft |
Source: | ||
| 8/22/2025 | Price change | $459,000-1.7%$216/sqft |
Source: | ||
| 8/1/2025 | Price change | $467,000-1.7%$219/sqft |
Source: | ||
| 7/23/2025 | Price change | $474,999-2.1%$223/sqft |
Source: | ||
Public tax history
| Year | Property taxes | Tax assessment |
|---|---|---|
| 2025 | -- | $328,567 +8% |
| 2024 | $3,330 +7.7% | $304,233 +8.7% |
| 2023 | $3,091 +1.8% | $279,900 |
Find assessor info on the county website
Neighborhood: 21901
Nearby schools
GreatSchools rating
- 6/10Elk Neck Elementary SchoolGrades: PK-5Distance: 2.6 mi
- 4/10North East Middle SchoolGrades: 6-8Distance: 2.4 mi
- 3/10North East High SchoolGrades: 9-12Distance: 1.4 mi
Schools provided by the listing agent
- District: Cecil County Public Schools
Source: Bright MLS. This data may not be complete. We recommend contacting the local school district to confirm school assignments for this home.
Get a cash offer in 3 minutes
Find out how much your home could sell for in as little as 3 minutes with a no-obligation cash offer.
Estimated market value$468,500
Get a cash offer in 3 minutes
Find out how much your home could sell for in as little as 3 minutes with a no-obligation cash offer.
Estimated market value
$468,500
