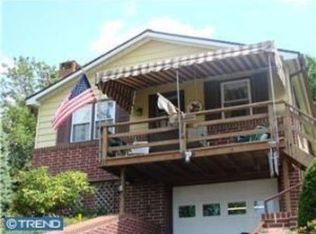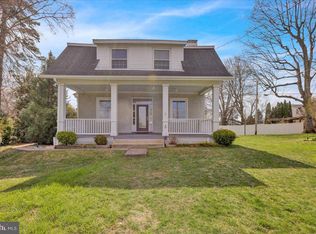Sold for $310,000 on 04/10/23
$310,000
928 Highwood Ave, Reading, PA 19607
4beds
1,466sqft
Single Family Residence
Built in 1965
0.26 Acres Lot
$345,800 Zestimate®
$211/sqft
$2,063 Estimated rent
Home value
$345,800
$329,000 - $363,000
$2,063/mo
Zestimate® history
Loading...
Owner options
Explore your selling options
What's special
Fabulous 4 Bed/2 Bath ranch home recently renovated, conveniently located in the Governor Mifflin School District. Open Layout w/Living Room and Dining Room. Off of the kitchen you will find 3 spacious bedrooms and a full bathroom. Brand new luxury vinyl flooring in the kitchen and basement. Totally remodeled modern kitchen w/Island, & beautiful white cabinets, Glass backsplash tile, man-made quartz counters and Stainless-steel appliances. Entire house freshly painted throughout with neutral colors tones to brighten up spaces. Lots of natural light. Brand new recessed lighting. The basement is perfect for entertaining. There is a large living area, bar, and 1 completed bedroom with a bathroom. Also, in the basement is walk out steps and a large laundry room with lots of storage. Off of the kitchen you will find sliding doors that lead you to a large deck - great for grilling, entertaining, and whatever else you would need. The backyard has plenty of room for a pet or children. Easy access to Highways & Shopping. So much to offer and will not last! Call to schedule a private showing today!
Zillow last checked: 8 hours ago
Listing updated: April 10, 2023 at 07:53am
Listed by:
Johanna Castaneda 610-373-9900,
Coldwell Banker Realty
Bought with:
Tina Miranda, RS353260
Coldwell Banker Realty
Source: Bright MLS,MLS#: PABK2026572
Facts & features
Interior
Bedrooms & bathrooms
- Bedrooms: 4
- Bathrooms: 2
- Full bathrooms: 2
- Main level bathrooms: 2
- Main level bedrooms: 4
Basement
- Area: 0
Heating
- Forced Air, Natural Gas
Cooling
- Central Air, Natural Gas
Appliances
- Included: Oven/Range - Electric, Refrigerator, Dryer, Microwave, Gas Water Heater
- Laundry: Laundry Room
Features
- Bar, Open Floorplan, Kitchen Island
- Flooring: Hardwood, Luxury Vinyl
- Basement: Rear Entrance,Partially Finished
- Has fireplace: No
Interior area
- Total structure area: 1,466
- Total interior livable area: 1,466 sqft
- Finished area above ground: 1,466
- Finished area below ground: 0
Property
Parking
- Total spaces: 2
- Parking features: Storage, Garage Faces Front, Inside Entrance, Asphalt, Attached, Driveway
- Attached garage spaces: 2
- Has uncovered spaces: Yes
Accessibility
- Accessibility features: None
Features
- Levels: Two
- Stories: 2
- Patio & porch: Deck
- Pool features: None
- Has view: Yes
- View description: City
Lot
- Size: 0.26 Acres
Details
- Additional structures: Above Grade, Below Grade
- Parcel number: 54530619513728
- Zoning: RESIDENTIAL
- Special conditions: Standard
Construction
Type & style
- Home type: SingleFamily
- Architectural style: Ranch/Rambler
- Property subtype: Single Family Residence
Materials
- Vinyl Siding, Aluminum Siding
- Foundation: Block
Condition
- New construction: No
- Year built: 1965
Utilities & green energy
- Sewer: Public Sewer
- Water: Public
Community & neighborhood
Location
- Region: Reading
- Subdivision: None Available
- Municipality: KENHORST BORO
Other
Other facts
- Listing agreement: Exclusive Right To Sell
- Listing terms: Cash,FHA,Conventional
- Ownership: Fee Simple
Price history
| Date | Event | Price |
|---|---|---|
| 4/10/2023 | Sold | $310,000-6.6%$211/sqft |
Source: | ||
| 3/10/2023 | Pending sale | $332,000$226/sqft |
Source: | ||
| 3/7/2023 | Listing removed | $332,000$226/sqft |
Source: | ||
| 2/15/2023 | Listed for sale | $332,000+44.3%$226/sqft |
Source: | ||
| 1/28/2022 | Sold | $230,000+2.2%$157/sqft |
Source: | ||
Public tax history
| Year | Property taxes | Tax assessment |
|---|---|---|
| 2025 | $4,728 +4.9% | $101,800 |
| 2024 | $4,506 +2.8% | $101,800 |
| 2023 | $4,385 +1.2% | $101,800 |
Find assessor info on the county website
Neighborhood: 19607
Nearby schools
GreatSchools rating
- 5/10Intermediate SchoolGrades: 5-6Distance: 1.1 mi
- 4/10Governor Mifflin Middle SchoolGrades: 7-8Distance: 1.5 mi
- 6/10Governor Mifflin Senior High SchoolGrades: 9-12Distance: 1.3 mi
Schools provided by the listing agent
- District: Governor Mifflin
Source: Bright MLS. This data may not be complete. We recommend contacting the local school district to confirm school assignments for this home.

Get pre-qualified for a loan
At Zillow Home Loans, we can pre-qualify you in as little as 5 minutes with no impact to your credit score.An equal housing lender. NMLS #10287.
Sell for more on Zillow
Get a free Zillow Showcase℠ listing and you could sell for .
$345,800
2% more+ $6,916
With Zillow Showcase(estimated)
$352,716
