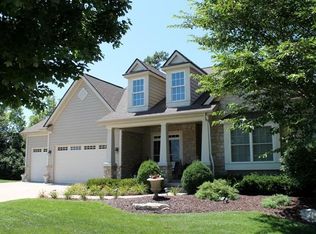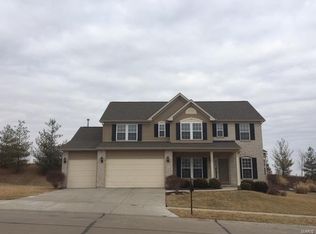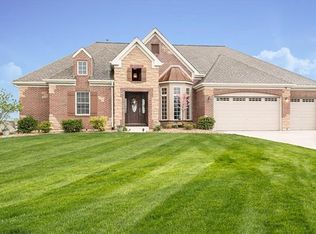This is a rare opportunity to find a dramatic classic contemporary residence at an affordable price point. No expense has been spared in trying to achieve this sleek space. Every element has been carefully selected. The rail system of Rain Forest Tempered Glass and Steel is a work of Art. At the heart of the Entertainment space is a polished White European Kitchen with over $40,000 of imported lacquer sculptural cabinets with so many features. The sink, the faucets, the lighting are artfully positioned to captivate the eye. The Kitchen is command central to the entire entertainment area. It really is center stage and deserves all of the attention even when competing with the soaring ceiling of the Great Room, the Fireplace and an Entertainment and Art display tower. This home offers thousands of dollars in lighting and wiring. If you are seeking a chic home at the forefront of design and appreciate classic polished contemporary. This could be the answer to your dreams. ENJOY!
This property is off market, which means it's not currently listed for sale or rent on Zillow. This may be different from what's available on other websites or public sources.


