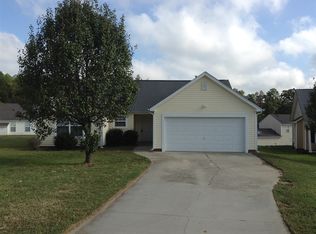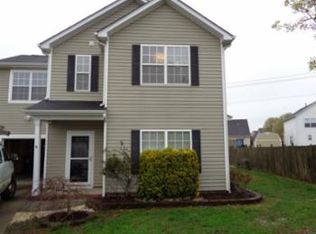Location, Location, Location! Wonderful RANCH home on cul-de-sac lot close to everything! Vaulted greatroom with fireplace and wood laminate flooring. Sunny dining area. White cabinets, updated backsplash and stainless appliances (brand new dishwasher) in the perfect kitchen. Master suite has vaulted ceiling and two closests. Granite countertops in master bath. Spacious secondary bedrooms with laminate wood flooring. Oversized patio and privacy fenced backyard. This home lives large! Home is a delight to show with all the updates buyers are looking for PLUS a single car garage and long driveway for extra parking. Don't wait!
This property is off market, which means it's not currently listed for sale or rent on Zillow. This may be different from what's available on other websites or public sources.

