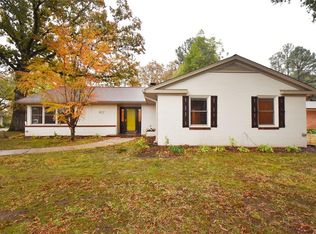Sold for $400,000 on 06/26/25
$400,000
928 Hanford Rd, Graham, NC 27253
3beds
1,721sqft
Stick/Site Built, Residential, Single Family Residence
Built in 1966
0.65 Acres Lot
$404,200 Zestimate®
$--/sqft
$1,579 Estimated rent
Home value
$404,200
$352,000 - $465,000
$1,579/mo
Zestimate® history
Loading...
Owner options
Explore your selling options
What's special
Incredible find! Completely remodeled in 2020, this stunning 3BR/2BA brick ranch sits on a spacious .65-acre lot in an unbeatable Graham location, mins from downtown & interstate access. Beautiful, high-end finishes throughout, w LVP & tile flooring. Expansive open living area boasts abundant natural light, kitchen with ss appl, leathered granite ctrs, soft-close cabinets, & a magnificent oversized island w bar seating. Enjoy built-in shelving in both the inviting family room & stylish dining space, perfect for display & storage. Practical mudroom/drop zone at garage entry leads to an office & a laundry room w butcher block workspace. Primary BR includes walk-in closet & en-suite bath w Corian vanity & tiled walk-in shower. Additional 2 BRs conveniently located near full bath with walk-in shower. Huge 50'x24' wired detached garage/workshop w dual garage doors offers endless opportunities! Large rear patio overlooks a partially fenced BY ideal for pets & entertaining. A true gem!
Zillow last checked: 9 hours ago
Listing updated: June 26, 2025 at 03:35pm
Listed by:
Sandra R. Sparks 336-263-6325,
Keller Williams Central
Bought with:
Kristi R. May, 254178
Keller Williams Central
Source: Triad MLS,MLS#: 1174562 Originating MLS: Greensboro
Originating MLS: Greensboro
Facts & features
Interior
Bedrooms & bathrooms
- Bedrooms: 3
- Bathrooms: 2
- Full bathrooms: 2
- Main level bathrooms: 2
Primary bedroom
- Level: Main
- Dimensions: 13 x 10.83
Bedroom 2
- Level: Main
- Dimensions: 12 x 10
Bedroom 3
- Level: Main
- Dimensions: 10.83 x 10
Den
- Level: Main
- Dimensions: 17.25 x 13
Dining room
- Level: Main
- Dimensions: 14.33 x 10.83
Kitchen
- Level: Main
- Dimensions: 23.17 x 10.83
Laundry
- Level: Main
- Dimensions: 10.58 x 5.83
Office
- Level: Main
- Dimensions: 13.83 x 10.58
Other
- Level: Main
- Dimensions: 13 x 10.58
Heating
- Forced Air, Electric, Natural Gas
Cooling
- Central Air
Appliances
- Included: Electric Water Heater
- Laundry: Dryer Connection, Main Level, Washer Hookup
Features
- Built-in Features, Ceiling Fan(s), Kitchen Island, See Remarks, Separate Shower
- Flooring: Tile, Vinyl
- Basement: Crawl Space
- Has fireplace: No
Interior area
- Total structure area: 1,721
- Total interior livable area: 1,721 sqft
- Finished area above ground: 1,721
Property
Parking
- Total spaces: 2
- Parking features: Garage, Driveway, Garage Door Opener, Attached, Detached
- Attached garage spaces: 2
- Has uncovered spaces: Yes
Features
- Levels: One
- Stories: 1
- Patio & porch: Porch
- Pool features: None
- Fencing: Fenced
Lot
- Size: 0.65 Acres
Details
- Parcel number: 143778
- Zoning: Res
- Special conditions: Owner Sale
Construction
Type & style
- Home type: SingleFamily
- Architectural style: Ranch
- Property subtype: Stick/Site Built, Residential, Single Family Residence
Materials
- Brick
Condition
- Year built: 1966
Utilities & green energy
- Sewer: Public Sewer
- Water: Public
Community & neighborhood
Location
- Region: Graham
Other
Other facts
- Listing agreement: Exclusive Right To Sell
Price history
| Date | Event | Price |
|---|---|---|
| 6/26/2025 | Sold | $400,000 |
Source: | ||
| 5/16/2025 | Pending sale | $400,000 |
Source: | ||
| 4/25/2025 | Listed for sale | $400,000 |
Source: | ||
| 4/12/2025 | Listing removed | $400,000$232/sqft |
Source: | ||
| 4/1/2025 | Pending sale | $400,000 |
Source: | ||
Public tax history
| Year | Property taxes | Tax assessment |
|---|---|---|
| 2024 | $1,648 +8.6% | $351,389 |
| 2023 | $1,518 +45.6% | $351,389 +119.1% |
| 2022 | $1,043 +18.6% | $160,404 +20.5% |
Find assessor info on the county website
Neighborhood: 27253
Nearby schools
GreatSchools rating
- 5/10South Graham ElementaryGrades: PK-5Distance: 0.6 mi
- 2/10Southern MiddleGrades: 6-8Distance: 3.5 mi
- 6/10Southern HighGrades: 9-12Distance: 3.6 mi
Schools provided by the listing agent
- Elementary: South Graham
- Middle: Southern
- High: Southern
Source: Triad MLS. This data may not be complete. We recommend contacting the local school district to confirm school assignments for this home.

Get pre-qualified for a loan
At Zillow Home Loans, we can pre-qualify you in as little as 5 minutes with no impact to your credit score.An equal housing lender. NMLS #10287.
Sell for more on Zillow
Get a free Zillow Showcase℠ listing and you could sell for .
$404,200
2% more+ $8,084
With Zillow Showcase(estimated)
$412,284